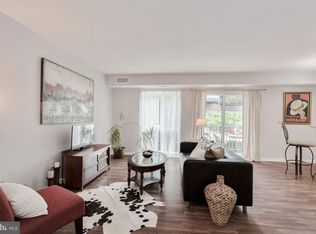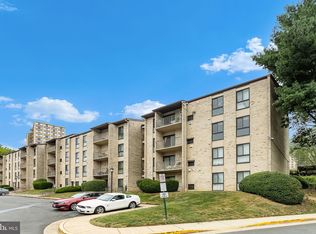Sold for $276,976 on 06/10/25
$276,976
6151 Edsall Rd APT M, Alexandria, VA 22304
2beds
965sqft
Condominium
Built in 1973
-- sqft lot
$283,800 Zestimate®
$287/sqft
$2,261 Estimated rent
Home value
$283,800
$267,000 - $304,000
$2,261/mo
Zestimate® history
Loading...
Owner options
Explore your selling options
What's special
This is an FHA-approved condo. ***No investors. This is a restricted resale of a unit offered through the Alexandria Flexible Homeownership Assistance Program. The purchaser may be eligible for up to $50,000 in 0% interest purchase assistance available from the City of Alexandria. Purchaser must live or work within the corporate limits of the City of Alexandria, be a first-time homebuyer, and have a gross annual income less than $108,300 (1 person), $123,800 (2 person), $139,300 (3 person) and $154,700 (4 person). Contact the listing agent or the City’s Office of Housing for additional information. City of Alexandria is offering...A spacious updated and well maintained top-floor condo in the Edsall Bluff community. This 2 bedroom, 1.5 bath condo has been freshly painted in neutral tones with new carpeting throughout, and offers a ton of natural sunlight, from the floor to ceiling windows to its private oversized balcony overlooking the City of Alexandria, creating an inviting atmosphere for both relaxation and entertaining. The condo offers a spacious open floorplan-concept living/ dining room combo and an enhanced kitchen which is equipped with sleek granite countertops, contemporary ceramic tile backsplash, all black appliances and tons of cabinetry. 2 spacious bedrooms with the primary suite featuring a spacious walk-in closet and half bath, are located just down the hall from the full size washer/dryer and updated full bath. In addition to the unit’s remarkable features a lower-level storage bin for extra storage. Enjoy the all-inclusive Edsall Bluff community with its outdoor pool, ample unassigned parking, snow and trash removal and all utilities paid in its monthly condo fee, making it an even more attractive place to call home. This cute & cozy condo is located just minutes from I-395, I-495, Van Dorn Metro station, public bus transportation, commuter lots, a military base, airports and is conveniently nearby Old Town Alexandria, shopping centers, grocery stores, restaurants, public parks, hospitals and libraries. Seller will need a 30-40 day rentback. Please do not schedule showings if you do not meet the program requirements. To review qualification details visit the document sections in the MLS. "All information, including but not limited to estimated dates, square footage, and property condition, is deemed reliable but not guaranteed. Buyers are encouraged to verify all details independently through professional evaluations. The seller and listing agent make no warranties, express or implied, regarding the accuracy of this information."
Zillow last checked: 8 hours ago
Listing updated: June 10, 2025 at 03:12pm
Listed by:
Carla Moore 703-994-0508,
Samson Properties
Bought with:
Alex Londono, 0225224970
CENTURY 21 New Millennium
Source: Bright MLS,MLS#: VAAX2041474
Facts & features
Interior
Bedrooms & bathrooms
- Bedrooms: 2
- Bathrooms: 2
- Full bathrooms: 1
- 1/2 bathrooms: 1
- Main level bathrooms: 2
- Main level bedrooms: 2
Primary bedroom
- Features: Flooring - Carpet, Walk-In Closet(s)
- Level: Main
- Area: 210 Square Feet
- Dimensions: 15 x 14
Bedroom 2
- Features: Flooring - Carpet
- Level: Main
- Area: 99 Square Feet
- Dimensions: 11 x 9
Bathroom 1
- Features: Bathroom - Tub Shower, Flooring - Ceramic Tile
- Level: Main
Bathroom 2
- Features: Flooring - Ceramic Tile
- Level: Main
Dining room
- Features: Flooring - Carpet
- Level: Main
- Area: 70 Square Feet
- Dimensions: 10 x 7
Foyer
- Features: Flooring - Ceramic Tile
- Level: Main
Kitchen
- Features: Flooring - Ceramic Tile, Granite Counters, Kitchen - Electric Cooking
- Level: Main
- Area: 72 Square Feet
- Dimensions: 8 x 9
Laundry
- Level: Main
Living room
- Features: Flooring - Carpet
- Level: Main
- Area: 266 Square Feet
- Dimensions: 19 x 14
Heating
- Forced Air, Electric
Cooling
- Central Air, Electric
Appliances
- Included: Dishwasher, Disposal, Refrigerator, Ice Maker, Cooktop, Washer, Dryer, Electric Water Heater
- Laundry: Has Laundry, Washer In Unit, Dryer In Unit, Laundry Room, In Unit
Features
- Combination Dining/Living, Upgraded Countertops, Primary Bath(s), Open Floorplan, Dry Wall
- Flooring: Carpet, Ceramic Tile
- Doors: Sliding Glass
- Windows: Sliding, Window Treatments
- Has basement: No
- Has fireplace: No
Interior area
- Total structure area: 965
- Total interior livable area: 965 sqft
- Finished area above ground: 965
- Finished area below ground: 0
Property
Parking
- Parking features: Unassigned, Parking Lot
Accessibility
- Accessibility features: None
Features
- Levels: One
- Stories: 1
- Exterior features: Balcony
- Pool features: Community
- Has view: Yes
- View description: City
Lot
- Features: No Thru Street
Details
- Additional structures: Above Grade, Below Grade
- Parcel number: 37778260
- Zoning: RC
- Special conditions: Standard,Third Party Approval
Construction
Type & style
- Home type: Condo
- Architectural style: Contemporary
- Property subtype: Condominium
- Attached to another structure: Yes
Materials
- Brick
- Foundation: Concrete Perimeter
Condition
- Good
- New construction: No
- Year built: 1973
Details
- Builder model: TOP FLOOR
Utilities & green energy
- Sewer: Public Sewer
- Water: Public
- Utilities for property: Cable Available
Community & neighborhood
Community
- Community features: Pool
Location
- Region: Alexandria
- Subdivision: Edsall Bluff
HOA & financial
HOA
- Has HOA: No
- Amenities included: Pool
- Services included: Electricity, Air Conditioning, Heat, Common Area Maintenance, Trash, Snow Removal, Water, Sewer, Parking Fee, Maintenance Structure
- Association name: Edsall Bluff
Other fees
- Condo and coop fee: $632 monthly
Other
Other facts
- Listing agreement: Exclusive Right To Sell
- Listing terms: FHA,Conventional,VA Loan,Cash
- Ownership: Condominium
Price history
| Date | Event | Price |
|---|---|---|
| 6/10/2025 | Sold | $276,976$287/sqft |
Source: | ||
| 4/22/2025 | Contingent | $276,976$287/sqft |
Source: | ||
| 2/5/2025 | Listed for sale | $276,976$287/sqft |
Source: | ||
| 1/29/2025 | Listing removed | $276,976$287/sqft |
Source: | ||
| 12/21/2024 | Listed for sale | $276,976-7.4%$287/sqft |
Source: | ||
Public tax history
| Year | Property taxes | Tax assessment |
|---|---|---|
| 2025 | $2,679 -4% | $236,038 -4% |
| 2024 | $2,791 +3.3% | $245,892 +1% |
| 2023 | $2,702 +2.4% | $243,396 +2.4% |
Find assessor info on the county website
Neighborhood: Landmark-Van Dom
Nearby schools
GreatSchools rating
- 5/10Samuel W. Tucker Elementary SchoolGrades: PK-5Distance: 0.8 mi
- 4/10Patrick Henry Elementary SchoolGrades: PK-8Distance: 1.7 mi
- 4/10Alexandria City High SchoolGrades: 9-12Distance: 3.2 mi
Schools provided by the listing agent
- Elementary: Samuel W. Tucker
- Middle: Francis C Hammond
- High: Alexandria City
- District: Alexandria City Public Schools
Source: Bright MLS. This data may not be complete. We recommend contacting the local school district to confirm school assignments for this home.
Get a cash offer in 3 minutes
Find out how much your home could sell for in as little as 3 minutes with a no-obligation cash offer.
Estimated market value
$283,800
Get a cash offer in 3 minutes
Find out how much your home could sell for in as little as 3 minutes with a no-obligation cash offer.
Estimated market value
$283,800

