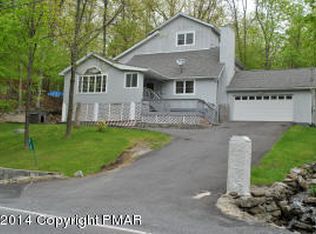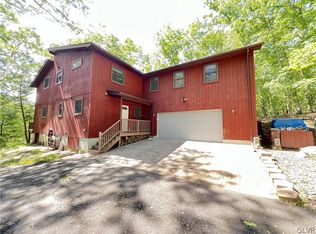House in amenity filled Saw Creek Community features living room with brick fireplace, 4 bedrooms, 3 baths, full finished basement with 1 car attached garage, large deck and screened porch.
This property is off market, which means it's not currently listed for sale or rent on Zillow. This may be different from what's available on other websites or public sources.

