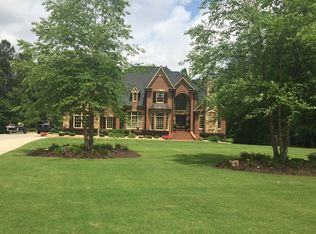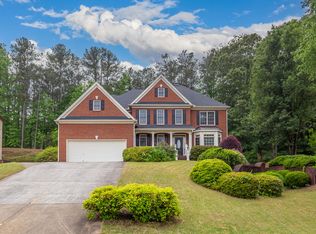Closed
$882,100
6151 Burnt Hickory Rd NW, Acworth, GA 30101
4beds
2,479sqft
Single Family Residence
Built in 1979
4.3 Acres Lot
$-- Zestimate®
$356/sqft
$2,803 Estimated rent
Home value
Not available
Estimated sales range
Not available
$2,803/mo
Zestimate® history
Loading...
Owner options
Explore your selling options
What's special
Welcome to Brithaven, a charming 4.3 acre horse farm, close to amenities and in the Harrison High School district. The property is gated, fully fenced and features a fishing pond stocked with bass and bream. There are 4 individual paddocks, a riding arena with M10 footing and a sizable barn with 4 matted stalls and concrete pad. The above barn 1 BR apartment would be perfect for renting, with a full kitchen and laundry, lots of light and two decks overlooking the pond and pastures. The apartment had a new water heater installed in 2021 and HVAC in 2019/20 and is on its own electric meter. The main house is sided with rough cut timber and offers a large, covered back deck and an oversized covered front porch with recessed lighting. Owner's suite is on the main floor, which also includes hardwood flooring, bullnose corners and a spacious laundry room with desk and cabinets. Large open kitchen with skylight, granite countertops and all new appliances in 2022. Finished basement in 2019 with large family room / bedroom, office, storage and full bathroom on Saniflo system. Fresh interior paint and new light fixtures throughout, added 2021-2022. Long circular driveway and plentiful parking with special parking pad for 2 horse trailer. Excellent schools, 5 minutes from grocery stores and restaurants in the Brookstone Community but with no HOA. Square footage does not reflect basement area.
Zillow last checked: 8 hours ago
Listing updated: January 12, 2024 at 09:41am
Listed by:
Maximum One Grt. Atl. REALTORS
Bought with:
Tania W May, 205418
RE/MAX Pure
Source: GAMLS,MLS#: 20102567
Facts & features
Interior
Bedrooms & bathrooms
- Bedrooms: 4
- Bathrooms: 4
- Full bathrooms: 3
- 1/2 bathrooms: 1
- Main level bathrooms: 1
- Main level bedrooms: 1
Kitchen
- Features: Breakfast Area, Breakfast Bar, Breakfast Room, Kitchen Island, Pantry, Solid Surface Counters
Heating
- Natural Gas, Central, Forced Air, Zoned, Hot Water, Dual
Cooling
- Electric, Gas, Ceiling Fan(s), Central Air, Heat Pump, Zoned, Dual
Appliances
- Included: Gas Water Heater, Convection Oven, Dishwasher, Disposal, Microwave, Oven/Range (Combo), Refrigerator, Stainless Steel Appliance(s)
- Laundry: Other
Features
- Vaulted Ceiling(s), Double Vanity, Entrance Foyer, Tile Bath, Master On Main Level
- Flooring: Hardwood, Tile, Carpet
- Basement: Bath Finished,Daylight,Exterior Entry,Finished,Full
- Number of fireplaces: 1
- Common walls with other units/homes: No Common Walls
Interior area
- Total structure area: 2,479
- Total interior livable area: 2,479 sqft
- Finished area above ground: 1,731
- Finished area below ground: 748
Property
Parking
- Parking features: Attached, Garage Door Opener, Garage, Kitchen Level, Parking Pad, Guest
- Has attached garage: Yes
- Has uncovered spaces: Yes
Features
- Levels: Two
- Stories: 2
- Patio & porch: Deck, Porch, Patio
- Exterior features: Garden, Water Feature
- Fencing: Fenced,Other,Wood
- Waterfront features: Creek, Pond, Private, Stream
- Frontage type: Waterfront
Lot
- Size: 4.30 Acres
- Features: Level, Open Lot, Private, Sloped, Pasture
- Residential vegetation: Partially Wooded, Cleared
Details
- Additional structures: Barn(s)
- Parcel number: 20022800080
Construction
Type & style
- Home type: SingleFamily
- Architectural style: Country/Rustic
- Property subtype: Single Family Residence
Materials
- Rough-Sawn Lumber
- Roof: Composition
Condition
- Resale
- New construction: No
- Year built: 1979
Utilities & green energy
- Sewer: Septic Tank
- Water: Public
- Utilities for property: Underground Utilities, Cable Available, Electricity Available, High Speed Internet, Natural Gas Available, Phone Available, Water Available
Community & neighborhood
Security
- Security features: Security System
Community
- Community features: None
Location
- Region: Acworth
- Subdivision: None
Other
Other facts
- Listing agreement: Exclusive Right To Sell
Price history
| Date | Event | Price |
|---|---|---|
| 6/14/2023 | Sold | $882,100-1.4%$356/sqft |
Source: | ||
| 4/17/2023 | Pending sale | $895,000$361/sqft |
Source: | ||
| 3/4/2023 | Price change | $895,000-4.3%$361/sqft |
Source: | ||
| 2/9/2023 | Listed for sale | $935,000+133.8%$377/sqft |
Source: | ||
| 2/20/2018 | Sold | $400,000+53.8%$161/sqft |
Source: Public Record Report a problem | ||
Public tax history
| Year | Property taxes | Tax assessment |
|---|---|---|
| 2024 | $9,181 +64.2% | $344,952 +48.1% |
| 2023 | $5,592 +6% | $232,960 +21.5% |
| 2022 | $5,277 | $191,724 |
Find assessor info on the county website
Neighborhood: 30101
Nearby schools
GreatSchools rating
- 7/10Ford Elementary SchoolGrades: PK-5Distance: 1 mi
- 7/10Durham Middle SchoolGrades: 6-8Distance: 2.6 mi
- 9/10Harrison High SchoolGrades: 9-12Distance: 3.5 mi
Schools provided by the listing agent
- Elementary: Mary Ford
- Middle: Durham
- High: Harrison
Source: GAMLS. This data may not be complete. We recommend contacting the local school district to confirm school assignments for this home.
Get pre-qualified for a loan
At Zillow Home Loans, we can pre-qualify you in as little as 5 minutes with no impact to your credit score.An equal housing lender. NMLS #10287.

