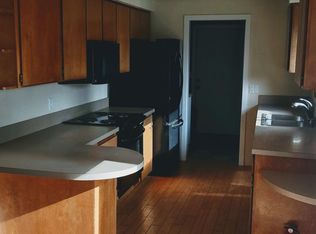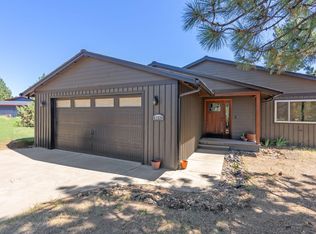Closed
$749,900
61508 Admiral Way, Bend, OR 97702
3beds
2baths
1,632sqft
Single Family Residence
Built in 1977
0.48 Acres Lot
$748,500 Zestimate®
$459/sqft
$3,506 Estimated rent
Home value
$748,500
$704,000 - $801,000
$3,506/mo
Zestimate® history
Loading...
Owner options
Explore your selling options
What's special
Located just minutes away from Larkspur Community Center, Alpenglow Park, and the new Cascade Lakes Brewery, you will love the location of this turnkey
home in Bend's Desert Woods neighborhood. This meticulously maintained home sits on a huge .48-acre fenced property, offering a parklike backyard, paver
walkways, and a stunning 520 sqft covered patio, offering a fantastic outdoor living experience. Inside, you'll find a modern kitchen with quartz countertops, tile
backsplash, and accent windows, enhancing the natural light. The primary bathroom features a dual vanity and a tiled walk-in shower. The spacious, light-filled
living room is perfect for gathering and staying warm by the wood-burning fireplace. Additional amenities include a ductless mini-split system with heat & A/C, a second woodstove in the garage, 220V in the
garage, RV parking, a storage shed for all of your gear, a garden, chicken coop, and dog run.
Zillow last checked: 8 hours ago
Listing updated: November 09, 2024 at 07:35pm
Listed by:
RE/MAX Key Properties 458-202-9936
Bought with:
RE/MAX Key Properties
Source: Oregon Datashare,MLS#: 220177728
Facts & features
Interior
Bedrooms & bathrooms
- Bedrooms: 3
- Bathrooms: 2
Heating
- Ductless, Electric, Wood, Zoned
Cooling
- Ductless, Zoned
Appliances
- Included: Dishwasher, Disposal, Microwave, Oven, Range, Range Hood, Refrigerator, Water Heater
Features
- Double Vanity, Dual Flush Toilet(s), Fiberglass Stall Shower, Kitchen Island, Linen Closet, Pantry, Primary Downstairs, Shower/Tub Combo, Solid Surface Counters, Tile Counters, Tile Shower
- Flooring: Carpet, Hardwood, Tile
- Windows: Double Pane Windows, Vinyl Frames
- Basement: None
- Has fireplace: Yes
- Fireplace features: Living Room, Wood Burning
- Common walls with other units/homes: No Common Walls
Interior area
- Total structure area: 1,632
- Total interior livable area: 1,632 sqft
Property
Parking
- Total spaces: 2
- Parking features: Asphalt, Attached, Driveway, Garage Door Opener, Heated Garage, RV Access/Parking, Storage, Workshop in Garage
- Attached garage spaces: 2
- Has uncovered spaces: Yes
Features
- Levels: One
- Stories: 1
- Patio & porch: Patio
- Fencing: Fenced
Lot
- Size: 0.48 Acres
- Features: Drip System, Landscaped, Sprinkler Timer(s)
Details
- Additional structures: Poultry Coop, Shed(s)
- Parcel number: 120735
- Zoning description: RL
- Special conditions: Standard
Construction
Type & style
- Home type: SingleFamily
- Architectural style: Ranch
- Property subtype: Single Family Residence
Materials
- Frame
- Foundation: Stemwall
- Roof: Asphalt
Condition
- New construction: No
- Year built: 1977
Utilities & green energy
- Sewer: Septic Tank, Standard Leach Field
- Water: Backflow Domestic, Backflow Irrigation, Private, Water Meter
Community & neighborhood
Security
- Security features: Carbon Monoxide Detector(s), Smoke Detector(s)
Community
- Community features: Short Term Rentals Allowed
Location
- Region: Bend
- Subdivision: Desert Woods
Other
Other facts
- Listing terms: Cash,Conventional,FHA,USDA Loan,VA Loan
Price history
| Date | Event | Price |
|---|---|---|
| 3/29/2024 | Sold | $749,900$459/sqft |
Source: | ||
| 3/2/2024 | Pending sale | $749,900$459/sqft |
Source: | ||
| 2/29/2024 | Listed for sale | $749,900+34.6%$459/sqft |
Source: | ||
| 9/24/2020 | Sold | $557,000+486.3%$341/sqft |
Source: | ||
| 4/21/2012 | Listing removed | $95,000$58/sqft |
Source: GOBEND REALTY #201202786 | ||
Public tax history
| Year | Property taxes | Tax assessment |
|---|---|---|
| 2024 | $4,041 +7.9% | $241,350 +6.1% |
| 2023 | $3,746 +4% | $227,510 |
| 2022 | $3,603 +2.9% | $227,510 +6.1% |
Find assessor info on the county website
Neighborhood: Old Farm District
Nearby schools
GreatSchools rating
- 6/10Silver Rail Elementary SchoolGrades: K-5Distance: 0.9 mi
- 5/10High Desert Middle SchoolGrades: 6-8Distance: 1.4 mi
- 4/10Caldera High SchoolGrades: 9-12Distance: 1.6 mi
Schools provided by the listing agent
- Elementary: Silver Rail Elem
- Middle: High Desert Middle
- High: Bend Sr High
Source: Oregon Datashare. This data may not be complete. We recommend contacting the local school district to confirm school assignments for this home.

Get pre-qualified for a loan
At Zillow Home Loans, we can pre-qualify you in as little as 5 minutes with no impact to your credit score.An equal housing lender. NMLS #10287.
Sell for more on Zillow
Get a free Zillow Showcase℠ listing and you could sell for .
$748,500
2% more+ $14,970
With Zillow Showcase(estimated)
$763,470
