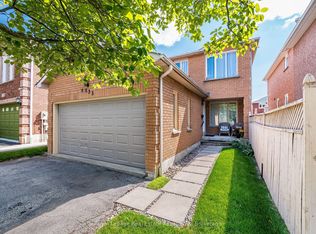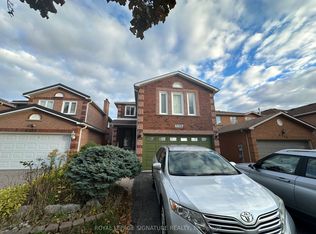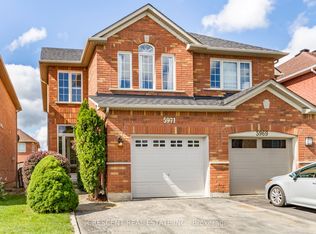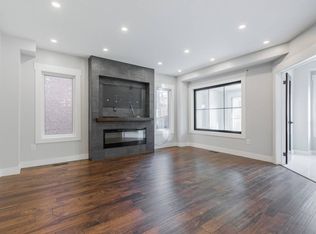4 Bedrooms ; 3.5 Bathrooms, Upgraded Kitchen, Dishwasher, Stainless Steel Appliances, Stone Countertops, Ensuite Laundry, Personal Thermostat, Hardwood Floors, Ensuite Bathroom, Private Garage, Walk-out to Garage, Tons of Natural Light. Note: The unit will be professionally cleaned by the owner prior to your occupancy. Close to Ontario 401 Express, Kipling, Britannia Road West At Douguy Boulevard, Creditview Road At Britannia Road, Britannia Public School, Whitehorn Public School, Bancroft Park, Garcia Park, Heartland Town Centre, Square One Shopping Centre, Leslie Log House, Art Gallery of Mississauga, Lakeside Park. 6150 Windfleet Crescent, Mississauga, Ontario L5V 2Z6 Britannia Road West and Terry Fox Way 20 Minutes Away From Marie Curtis Park East Beach!! Located in a Quiet Neighbourhood $3,800 (Three Parking Spaces Included) Discounted Cable, Internet & Phone (Throughout the Term, at Additional Cost) UNIT AMENITIES: *4 Bedrooms ; 3.5 Bathrooms *Newly Renovated Freehold Townhouse *Upgraded Kitchen *Dishwasher *Stainless Steel Appliances *Stone Countertops *Ensuite Laundry *Hardwood Floors *Personal Thermostat *Walk-in Closets *9 Foot Ceiling *Ensuite Bathroom *Upgraded Bathrooms *Fenced Backyard *Private Garage *Walk-out to Garage *Tons of Natural Light Available Immediately!! Note: The unit will be professionally cleaned by the owner prior to your occupancy. No smoking allowed.
This property is off market, which means it's not currently listed for sale or rent on Zillow. This may be different from what's available on other websites or public sources.



