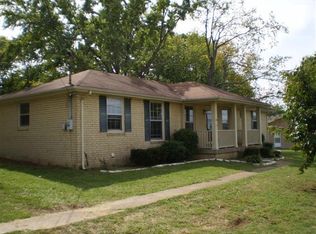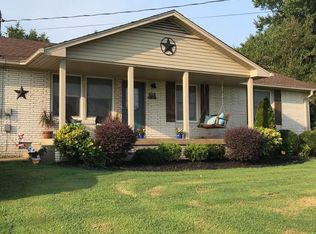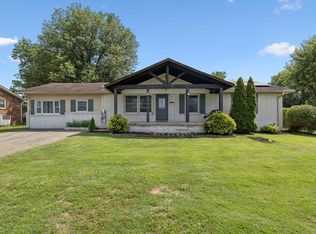3 BR 1.5. B Ranch all Brick New laminate flooring in Living Room and Kitchen, new carpet in Family Room, new ceramic tile Main Bath floor, lots of new paint, new vanity and toilet in Bath, large cement patio and fenced in back yard, lots of new paint.
This property is off market, which means it's not currently listed for sale or rent on Zillow. This may be different from what's available on other websites or public sources.


