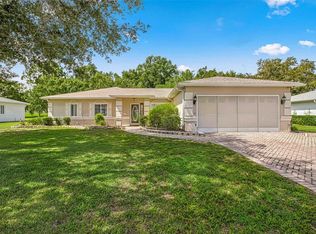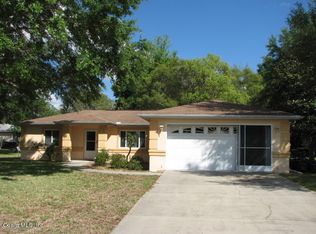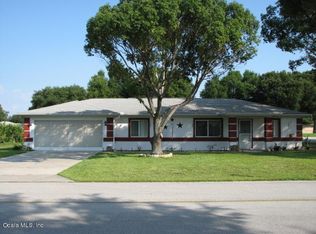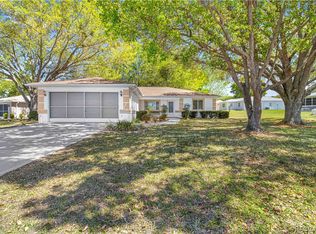Sold for $180,000
Zestimate®
$180,000
6150 SW 103rd Loop, Ocala, FL 34476
3beds
1,364sqft
Single Family Residence
Built in 1998
0.26 Acres Lot
$180,000 Zestimate®
$132/sqft
$1,658 Estimated rent
Home value
$180,000
$166,000 - $196,000
$1,658/mo
Zestimate® history
Loading...
Owner options
Explore your selling options
What's special
Seller Motivated!! Don't miss this well-maintained 1998 built home on a corner lot! Move-in ready!! Bedrooms and bathrooms freshly repainted, light fixtures have been upgraded along with all light switch covers! Enjoy a spacious open living area and a cozy kitchen and nice eating space. The large master suite features a walk-in closet and private en suite bath. This split floorplan includes two additional bedrooms and a guest bathroom for added privacy. Relax in the enclosed Florida room, and take advantage of the 2-car garage with extra storage space. Roof was replaced in 2020. Irrigation system on its own well.
Zillow last checked: 8 hours ago
Listing updated: October 27, 2025 at 09:42am
Listing Provided by:
Sonny Vinson, Jr 352-620-5577,
COLDWELL BANKER ELLISON REALTY O 352-732-8350,
Jorja Jones 901-461-2513,
CB/ELLISON RLTY WEST
Bought with:
Christopher Gullion, 3529206
STELLAR REAL ESTATE AGENCY LLC
Source: Stellar MLS,MLS#: OM700049 Originating MLS: Ocala - Marion
Originating MLS: Ocala - Marion

Facts & features
Interior
Bedrooms & bathrooms
- Bedrooms: 3
- Bathrooms: 2
- Full bathrooms: 2
Primary bedroom
- Features: Walk-In Closet(s)
- Level: First
- Area: 192 Square Feet
- Dimensions: 12x16
Bedroom 1
- Features: Built-in Closet
- Level: First
Bedroom 2
- Features: Built-in Closet
- Level: First
Dinette
- Level: First
- Area: 132 Square Feet
- Dimensions: 11x12
Kitchen
- Level: First
- Area: 154 Square Feet
- Dimensions: 11x14
Living room
- Level: First
- Area: 195 Square Feet
- Dimensions: 15x13
Heating
- Electric, Heat Pump
Cooling
- Central Air
Appliances
- Included: Dishwasher, Dryer, Microwave, Range, Refrigerator, Washer
- Laundry: In Garage
Features
- Ceiling Fan(s), Eating Space In Kitchen, Primary Bedroom Main Floor, Thermostat, Walk-In Closet(s)
- Flooring: Tile, Hardwood
- Has fireplace: No
Interior area
- Total structure area: 2,207
- Total interior livable area: 1,364 sqft
Property
Parking
- Total spaces: 2
- Parking features: Garage - Attached
- Attached garage spaces: 2
Features
- Levels: One
- Stories: 1
- Patio & porch: Enclosed, Rear Porch
- Exterior features: Rain Gutters
Lot
- Size: 0.26 Acres
- Dimensions: 96 x 118
- Features: Corner Lot
Details
- Parcel number: 3568010810
- Zoning: R1
- Special conditions: None
Construction
Type & style
- Home type: SingleFamily
- Property subtype: Single Family Residence
Materials
- Block, Concrete, Stucco
- Foundation: Slab
- Roof: Shingle
Condition
- New construction: No
- Year built: 1998
Utilities & green energy
- Sewer: Public Sewer
- Water: Public, Well
- Utilities for property: Cable Available, Electricity Available, Electricity Connected, Public, Sewer Connected, Underground Utilities, Water Connected
Community & neighborhood
Community
- Community features: Clubhouse, Deed Restrictions, Fitness Center, Pool, Tennis Court(s)
Senior living
- Senior community: Yes
Location
- Region: Ocala
- Subdivision: CHERRYWOOD ESTATES
HOA & financial
HOA
- Has HOA: Yes
- HOA fee: $325 monthly
- Services included: Cable TV, Community Pool, Internet, Trash
- Association name: Jennifer Griffin
- Association phone: 352-237-1675
Other fees
- Pet fee: $0 monthly
Other financial information
- Total actual rent: 0
Other
Other facts
- Listing terms: Cash,Conventional,FHA,VA Loan
- Ownership: Fee Simple
- Road surface type: Paved, Asphalt
Price history
| Date | Event | Price |
|---|---|---|
| 10/27/2025 | Sold | $180,000-3.2%$132/sqft |
Source: | ||
| 9/29/2025 | Pending sale | $185,900$136/sqft |
Source: | ||
| 9/22/2025 | Price change | $185,900-6.6%$136/sqft |
Source: | ||
| 7/30/2025 | Price change | $199,000-2.9%$146/sqft |
Source: | ||
| 6/25/2025 | Price change | $204,900-4.7%$150/sqft |
Source: | ||
Public tax history
| Year | Property taxes | Tax assessment |
|---|---|---|
| 2024 | $846 +0.9% | $74,188 +3% |
| 2023 | $838 +1.2% | $72,027 +3% |
| 2022 | $828 -0.9% | $69,929 +3% |
Find assessor info on the county website
Neighborhood: Cherrywood Estates
Nearby schools
GreatSchools rating
- 3/10Hammett Bowen Jr. Elementary SchoolGrades: PK-5Distance: 1.9 mi
- 4/10Liberty Middle SchoolGrades: 6-8Distance: 1.6 mi
- 4/10West Port High SchoolGrades: 9-12Distance: 5.9 mi
Get a cash offer in 3 minutes
Find out how much your home could sell for in as little as 3 minutes with a no-obligation cash offer.
Estimated market value
$180,000



