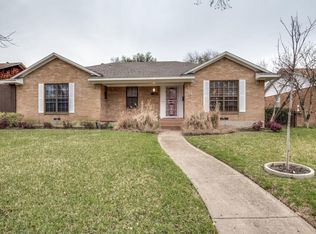Sold
Price Unknown
6150 N Jim Miller Rd, Dallas, TX 75228
3beds
2,212sqft
Single Family Residence
Built in 1964
8,450.64 Square Feet Lot
$501,800 Zestimate®
$--/sqft
$2,468 Estimated rent
Home value
$501,800
$457,000 - $552,000
$2,468/mo
Zestimate® history
Loading...
Owner options
Explore your selling options
What's special
Discover this stunning 3-bedroom, 2.5-bathroom gem nestled in East Dallas! This beautifully updated home features a spacious open-concept design, perfect for modern living and entertaining. The custom-designed kitchen boasts sleek white quartz countertops, a large waterfall island, stainless steel appliances, and handcrafted cabinetry. The luxurious master suite includes a generous walk-in closet, dual sinks, walk-in shower and offers a serene retreat. With a dedicated office and a versatile flex room, you’ll have plenty of space to work, relax, or customize to your needs. Enjoy the convenience of a large laundry room with plenty of room for organization and storage. Step into your private backyard oasis featuring a covered patio and an open backhouse, perfect for use as a workshop, storage, hobby area, or a customizable space to suit your needs. This home is designed to impress—schedule your visit today and fall in love with your future home!
Zillow last checked: 8 hours ago
Listing updated: June 19, 2025 at 07:29pm
Listed by:
Tanner Demando 0743097 214-864-1943,
OnDemand Realty 214-766-5833
Bought with:
Lisa Rogers
JPAR North Metro
Source: NTREIS,MLS#: 20809592
Facts & features
Interior
Bedrooms & bathrooms
- Bedrooms: 3
- Bathrooms: 3
- Full bathrooms: 2
- 1/2 bathrooms: 1
Primary bedroom
- Features: Ceiling Fan(s), Walk-In Closet(s)
- Level: First
- Dimensions: 12 x 19
Bedroom
- Features: Walk-In Closet(s)
- Level: First
- Dimensions: 10 x 13
Bedroom
- Features: Walk-In Closet(s)
- Level: First
- Dimensions: 12 x 11
Primary bathroom
- Features: Dual Sinks, En Suite Bathroom, Separate Shower
- Level: First
- Dimensions: 7 x 11
Bonus room
- Level: First
- Dimensions: 8 x 9
Dining room
- Level: First
- Dimensions: 13 x 13
Family room
- Features: Ceiling Fan(s)
- Level: First
- Dimensions: 12 x 14
Kitchen
- Features: Kitchen Island, Pantry, Stone Counters
- Level: First
- Dimensions: 13 x 15
Living room
- Features: Ceiling Fan(s)
- Level: First
- Dimensions: 11 x 13
Office
- Level: First
- Dimensions: 10 x 14
Heating
- Central, Natural Gas
Cooling
- Central Air, Ceiling Fan(s)
Appliances
- Included: Dishwasher, Disposal, Gas Range, Microwave
- Laundry: Laundry in Utility Room
Features
- Decorative/Designer Lighting Fixtures, Kitchen Island, Open Floorplan, Pantry, Walk-In Closet(s)
- Flooring: Luxury Vinyl Plank
- Windows: Bay Window(s)
- Has basement: No
- Has fireplace: No
- Fireplace features: None
Interior area
- Total interior livable area: 2,212 sqft
Property
Parking
- Total spaces: 2
- Parking features: Driveway, Garage, Garage Faces Rear
- Attached garage spaces: 2
- Has uncovered spaces: Yes
Features
- Levels: One
- Stories: 1
- Patio & porch: Patio, Covered
- Exterior features: Private Yard, Storage
- Pool features: None
- Fencing: Wood
Lot
- Size: 8,450 sqft
- Features: Interior Lot, Landscaped
Details
- Parcel number: 00000812974000000
Construction
Type & style
- Home type: SingleFamily
- Architectural style: Traditional,Detached
- Property subtype: Single Family Residence
Materials
- Brick
- Foundation: Combination, Pillar/Post/Pier
- Roof: Composition
Condition
- Year built: 1964
Utilities & green energy
- Sewer: Public Sewer
- Water: Public
- Utilities for property: Sewer Available, Water Available
Community & neighborhood
Security
- Security features: Carbon Monoxide Detector(s), Smoke Detector(s)
Community
- Community features: Curbs, Sidewalks
Location
- Region: Dallas
- Subdivision: Buckner Terrace 06 Sec 03 Inst
Other
Other facts
- Listing terms: Cash,Conventional,FHA,VA Loan
Price history
| Date | Event | Price |
|---|---|---|
| 4/22/2025 | Sold | -- |
Source: NTREIS #20809592 Report a problem | ||
| 4/21/2025 | Pending sale | $510,000$231/sqft |
Source: NTREIS #20809592 Report a problem | ||
| 4/9/2025 | Contingent | $510,000$231/sqft |
Source: NTREIS #20809592 Report a problem | ||
| 3/27/2025 | Price change | $510,000-2.9%$231/sqft |
Source: NTREIS #20809592 Report a problem | ||
| 2/24/2025 | Price change | $524,999-2.8%$237/sqft |
Source: NTREIS #20809592 Report a problem | ||
Public tax history
| Year | Property taxes | Tax assessment |
|---|---|---|
| 2025 | $8,289 -4.9% | $514,700 |
| 2024 | $8,719 -20.8% | $514,700 +7.2% |
| 2023 | $11,015 -8.6% | $480,000 |
Find assessor info on the county website
Neighborhood: 75228
Nearby schools
GreatSchools rating
- 5/10Bayles Elementary SchoolGrades: PK-5Distance: 0.6 mi
- 5/10W High Gaston Middle SchoolGrades: 6-8Distance: 1.8 mi
- 4/10Bryan Adams High SchoolGrades: 9-12Distance: 2.1 mi
Schools provided by the listing agent
- Elementary: Bayles
- Middle: H.W. Lang
- High: Adams
- District: Dallas ISD
Source: NTREIS. This data may not be complete. We recommend contacting the local school district to confirm school assignments for this home.
Get a cash offer in 3 minutes
Find out how much your home could sell for in as little as 3 minutes with a no-obligation cash offer.
Estimated market value$501,800
Get a cash offer in 3 minutes
Find out how much your home could sell for in as little as 3 minutes with a no-obligation cash offer.
Estimated market value
$501,800
