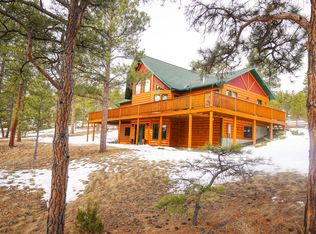Closed
Price Unknown
6150 Hauser Dam Rd, Helena, MT 59602
3beds
2,879sqft
Single Family Residence
Built in 2004
21.08 Acres Lot
$1,016,000 Zestimate®
$--/sqft
$3,159 Estimated rent
Home value
$1,016,000
$935,000 - $1.10M
$3,159/mo
Zestimate® history
Loading...
Owner options
Explore your selling options
What's special
Rare Montana Legacy Property just 15 minutes from the city of Helena and within walking distance of the Missouri River and Hauser Dam Lake. One of few large properties with a custom, log-sided home available near the state capital. Built in 2004, this dream property has had only two owners. Immaculately maintained home has large, southeast facing windows generating winter radiant heat, and custom cellular window shades for summer sun protection. Main floor includes a primary bedroom and ensuite, with sliding door to nearly 1,000 square-foot deck. It also features an office with French doors and large picture window. Dining area also walks out to the full wrap around upper deck.
Lower level great room is approximately 18x24, adjacent to large bedrooms on either side, and walks out to a covered patio and views of the meadow. Property is just over 21 acres and is the perfect combination of privacy and accessibility (not visible from road or neighbors). You won't find a better location for proximity to the Missouri, lakes, and your favorite recreational opportunities. Roads and driveway are well maintained with excellent year-round access. Parcel is forested with large, healthy ponderosa and lodgepole pines, fir, and mountain juniper. Ground cover includes bluebunch wheatgrass, prickly pear cactus and over 20 varieties of wildflowers. Next to the detached garage is an RV pad with full hook-ups. Just 300 ft from the front door you'll find breathtaking views of Lake Helena, Mt Helena and the City of Helena to the South, Continental Divide to the west and Big Belt Mountains to the east. Abundant wildlife visit the property, including whitetail and mule deer, turkeys, snowshoe hare and countless birds.
Zillow last checked: 8 hours ago
Listing updated: August 08, 2025 at 10:23am
Listed by:
Linda Crofts 406-439-4242,
Big Sky Brokers, LLC,
Gina Miranti-Mistry 406-439-2006,
Big Sky Brokers, LLC
Bought with:
Matt B Dalton, RRE-RBS-LIC-127382
Keller Williams Capital Realty
Source: MRMLS,MLS#: 30046666
Facts & features
Interior
Bedrooms & bathrooms
- Bedrooms: 3
- Bathrooms: 3
- Full bathrooms: 2
- 1/2 bathrooms: 1
Heating
- Gas, Hot Water, Stove
Cooling
- Central Air
Appliances
- Included: Dryer, Dishwasher, Disposal, Microwave, Refrigerator, Washer
- Laundry: Washer Hookup
Features
- Basement: Full,Walk-Out Access
- Has fireplace: No
Interior area
- Total interior livable area: 2,879 sqft
- Finished area below ground: 1,435
Property
Parking
- Total spaces: 2
- Parking features: Garage
- Garage spaces: 2
Features
- Patio & porch: Covered, Deck, Front Porch, Patio
- Exterior features: Propane Tank - Owned
- Fencing: Partial
- Has view: Yes
Lot
- Size: 21.08 Acres
- Features: Meadow, Secluded, Views, Wooded
Details
- Parcel number: 05199607201080000
- Special conditions: Standard
- Other equipment: Satellite Dish
Construction
Type & style
- Home type: SingleFamily
- Architectural style: Cabin,Other
- Property subtype: Single Family Residence
Materials
- Foundation: Poured
Condition
- New construction: No
- Year built: 2004
Utilities & green energy
- Sewer: Private Sewer, Septic Tank
- Water: Well
- Utilities for property: Electricity Connected, High Speed Internet Available, Propane
Community & neighborhood
Security
- Security features: Carbon Monoxide Detector(s), Fire Alarm, Smoke Detector(s), See Remarks
Community
- Community features: Fishing, Lake
Location
- Region: Helena
Other
Other facts
- Listing agreement: Exclusive Right To Sell
Price history
| Date | Event | Price |
|---|---|---|
| 8/8/2025 | Sold | -- |
Source: | ||
| 4/30/2025 | Price change | $998,8000%$347/sqft |
Source: | ||
| 4/25/2025 | Listed for sale | $998,900+8%$347/sqft |
Source: | ||
| 8/4/2023 | Sold | -- |
Source: | ||
| 5/22/2023 | Pending sale | $925,000$321/sqft |
Source: | ||
Public tax history
| Year | Property taxes | Tax assessment |
|---|---|---|
| 2024 | $4,409 +23.7% | $558,416 +24.1% |
| 2023 | $3,563 +19.2% | $449,956 +41.1% |
| 2022 | $2,988 -2.2% | $318,931 |
Find assessor info on the county website
Neighborhood: Helena Valley Northeast
Nearby schools
GreatSchools rating
- 5/10Jim Darcy SchoolGrades: PK-5Distance: 5.9 mi
- 6/10C R Anderson Middle SchoolGrades: 6-8Distance: 11.3 mi
- 7/10Capital High SchoolGrades: 9-12Distance: 10.4 mi
