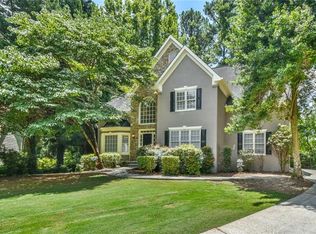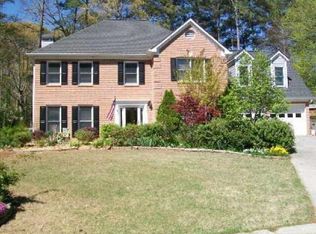Rare 1 Acre Lot In Cobb County ... Beautiful Home Has Been Completely Renovated In 2018 Down To The Studs. Open Concept, Kitchen With Island Overlooking Family Room & Formal Dining Room. All Bedroom On The Upper Level With Brand New Baths. Again ... Everything Is New & A Complete List Is Available. New Hardwood Floors Throughout The Home, New Cabinets, New Countertops, New Siding, New Windows, New Garage Doors & Openers, New Foam Insulation, New Roof, New HVAC, New Gutters & Siding, New Sheetrock, New Tile, Brand New Driveway & So Much More! Huge Lot In Excellent School District!
This property is off market, which means it's not currently listed for sale or rent on Zillow. This may be different from what's available on other websites or public sources.

