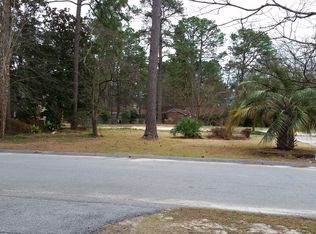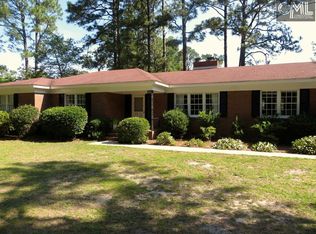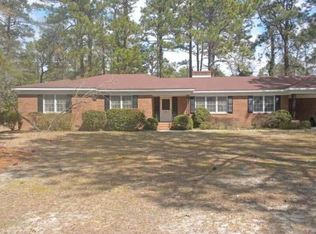Sold for $580,000
$580,000
6150 Crabtree Rd, Columbia, SC 29206
3beds
2,949sqft
SingleFamily
Built in 2020
0.45 Acres Lot
$582,700 Zestimate®
$197/sqft
$2,428 Estimated rent
Home value
$582,700
$554,000 - $618,000
$2,428/mo
Zestimate® history
Loading...
Owner options
Explore your selling options
What's special
New Construction - All Brick home with side entrance garage and open floorplan great for entertaining. Spectacular open floor plan with 3 bedrooms on the main level. Walking in from the front porch you will find a large home office (13 x 13), open dining room with extensive molding, a large oversized great room/kitchen eat-in area. Great room features a fireplace, hardwood floors and extensive molding. Kitchen features a large island for entertaining, granite countertops, tile backsplash, an oven/microwave combination wall unit, gas cooktop. Owners suite features a large 18 x 13 bedroom, his and hers closets, double vanity, tile shower, soaking tub. Hardwoods throughout the first floor. Upstairs has a large bonus room (14 x 24) which could be used as a extra bedroom, office, library or education suite with its own bathroom and closet. You will love the large, almost 1/2 acre homesite while sitting on your covered porch. Home will be ready late spring and you can still pick all colors and selections with our designer.
Facts & features
Interior
Bedrooms & bathrooms
- Bedrooms: 3
- Bathrooms: 4
- Full bathrooms: 3
- 1/2 bathrooms: 1
- Main level bathrooms: 3
Heating
- Heat pump, Gas
Cooling
- Central
Appliances
- Included: Dishwasher, Garbage disposal, Microwave
- Laundry: Heated Space
Features
- Ceiling Fan(s), High Ceilings, Office, Ceiling Fan, Floors-Hardwood, FROG (With Closet)
- Flooring: Hardwood
- Attic: Attic Access
- Has fireplace: Yes
- Fireplace features: Gas Log-Natural
Interior area
- Total interior livable area: 2,949 sqft
Property
Parking
- Total spaces: 2
- Parking features: Garage - Attached
Features
- Patio & porch: Front Porch, Porch (not screened)
- Exterior features: Brick
Lot
- Size: 0.45 Acres
- Features: Sprinkler
Details
- Parcel number: 168090209
Construction
Type & style
- Home type: SingleFamily
- Architectural style: Traditional
Materials
- Roof: Composition
Condition
- New Construction
- Year built: 2020
Utilities & green energy
- Sewer: Public Sewer
- Water: Public
- Utilities for property: Cable Available
Community & neighborhood
Security
- Security features: Smoke Detector(s)
Location
- Region: Columbia
Other
Other facts
- Sewer: Public Sewer
- WaterSource: Public
- RoadSurfaceType: Paved
- NewConstructionYN: true
- Appliances: Dishwasher, Disposal, Tankless Water Heater, Microwave Built In
- FireplaceYN: true
- InteriorFeatures: Ceiling Fan(s), High Ceilings, Office, Ceiling Fan, Floors-Hardwood, FROG (With Closet)
- GarageYN: true
- AttachedGarageYN: true
- HeatingYN: true
- Utilities: Cable Available
- CoolingYN: true
- FireplacesTotal: 1
- PropertyCondition: New Construction
- CurrentFinancing: Conventional, Cash, FHA-VA
- ArchitecturalStyle: Traditional
- HomeWarrantyYN: True
- MainLevelBathrooms: 3
- Cooling: Central Air
- SecurityFeatures: Smoke Detector(s)
- ParkingFeatures: Garage Door Opener, Garage Attached
- RoomKitchenFeatures: Granite Counters, Kitchen Island, Recessed Lighting, Eat-in Kitchen, Floors-Hardwood, Backsplash-Tiled, Cabinets-Painted
- RoomMasterBedroomFeatures: Ceiling Fan(s), High Ceilings, Double Vanity, Bath-Private, Separate Shower, Tub-Garden, Floors-Hardwood
- RoomBedroom2Level: Main
- RoomBedroom3Level: Main
- RoomDiningRoomLevel: Main
- RoomKitchenLevel: Main
- Heating: Fireplace(s), Gas 1st Lvl, Heat Pump 2nd Lvl
- RoomMasterBedroomLevel: Main
- RoomDiningRoomFeatures: High Ceilings, Floors-Hardwood, Molding
- Attic: Attic Access
- PatioAndPorchFeatures: Front Porch, Porch (not screened)
- ConstructionMaterials: Brick-All Sides-AbvFound
- LaundryFeatures: Heated Space
- RoomBedroom2Features: Bath-Shared, Floors-Hardwood
- RoomBedroom3Features: Bath-Shared, Floors-Hardwood
- LotFeatures: Sprinkler
- FireplaceFeatures: Gas Log-Natural
- MlsStatus: Active
- CoListAgentEmail: rhonda@homeadvantagerealty.com
- Road surface type: Paved
Price history
| Date | Event | Price |
|---|---|---|
| 12/23/2025 | Sold | $580,000-6.5%$197/sqft |
Source: Public Record Report a problem | ||
| 12/4/2025 | Pending sale | $620,000$210/sqft |
Source: | ||
| 11/19/2025 | Contingent | $620,000$210/sqft |
Source: | ||
| 11/14/2025 | Price change | $620,000-0.8%$210/sqft |
Source: | ||
| 10/24/2025 | Listed for sale | $625,000-13.8%$212/sqft |
Source: | ||
Public tax history
| Year | Property taxes | Tax assessment |
|---|---|---|
| 2022 | $4,311 +405.5% | $19,000 +666.1% |
| 2021 | $853 -65.1% | $2,480 -34.4% |
| 2020 | $2,443 +171.2% | $3,780 +33.1% |
Find assessor info on the county website
Neighborhood: 29206
Nearby schools
GreatSchools rating
- 7/10Forest Lake Elementary SchoolGrades: PK-5Distance: 1.1 mi
- 3/10Dent Middle SchoolGrades: 6-8Distance: 1.9 mi
- 2/10Richland Northeast High SchoolGrades: 9-12Distance: 1.4 mi
Schools provided by the listing agent
- Elementary: Forest Lake
- Middle: Dent
- High: Richland Northeast
- District: Richland Two
Source: The MLS. This data may not be complete. We recommend contacting the local school district to confirm school assignments for this home.
Get a cash offer in 3 minutes
Find out how much your home could sell for in as little as 3 minutes with a no-obligation cash offer.
Estimated market value$582,700
Get a cash offer in 3 minutes
Find out how much your home could sell for in as little as 3 minutes with a no-obligation cash offer.
Estimated market value
$582,700


