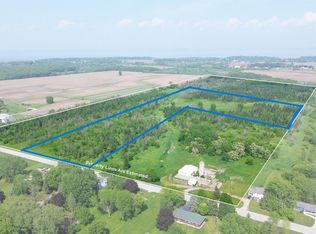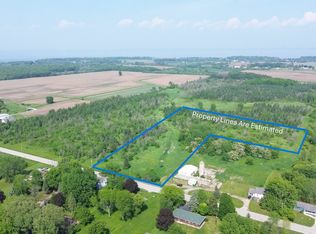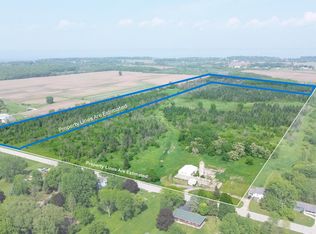Sold
$280,000
6150 County Road R, Oshkosh, WI 54902
3beds
1,326sqft
Single Family Residence
Built in 1945
5.24 Acres Lot
$284,200 Zestimate®
$211/sqft
$1,905 Estimated rent
Home value
$284,200
$261,000 - $310,000
$1,905/mo
Zestimate® history
Loading...
Owner options
Explore your selling options
What's special
Charming country home on 5 acres in the Town of Black Wolf! This 1-story plus attic offers timeless character with hardwood floors, original woodwork, and sun-filled rooms that flex as bedrooms, office, or hobby space. Outside, you'll find a deck, large yard where you can relax and enjoy the peaceful setting. This 5-acre parcel includes a storage shed and milk house and is ideal for outdoor recreation, hobby farming, or watching wildlife. Just minutes from Oshkosh, Fond du Lac, and the Fox Valley, this property combines privacy, convenience, and endless possibilities. Allow 48 hours for binding acceptance. Prior to Closing, Seller, at Seller's expense, will have the survey reflecting the new 5 acre parcel approved with the county and recorded.
Zillow last checked: 8 hours ago
Listing updated: October 09, 2025 at 03:14am
Listed by:
Jason Rieckmann 920-716-1680,
Coaction Real Estate, LLC
Bought with:
Amber Schmick
Homestead Realty
Source: RANW,MLS#: 50313918
Facts & features
Interior
Bedrooms & bathrooms
- Bedrooms: 3
- Bathrooms: 1
- Full bathrooms: 1
Bedroom 1
- Level: Main
- Dimensions: 12x14
Bedroom 2
- Level: Upper
- Dimensions: 12x12
Bedroom 3
- Level: Upper
- Dimensions: 12x12
Dining room
- Level: Main
- Dimensions: 12x12
Kitchen
- Level: Main
- Dimensions: 12x12
Living room
- Level: Main
- Dimensions: 16x12
Heating
- Forced Air, None
Cooling
- Forced Air, None
Appliances
- Included: Range, Refrigerator
Features
- At Least 1 Bathtub
- Basement: Full
- Has fireplace: No
- Fireplace features: None
Interior area
- Total interior livable area: 1,326 sqft
- Finished area above ground: 1,326
- Finished area below ground: 0
Property
Parking
- Total spaces: 1
- Parking features: Attached
- Attached garage spaces: 1
Accessibility
- Accessibility features: 1st Floor Bedroom, 1st Floor Full Bath, Low Pile Or No Carpeting
Features
- Patio & porch: Deck
Lot
- Size: 5.24 Acres
- Features: Rural - Not Subdivision
Details
- Parcel number: 0040346
- Zoning: Residential
- Special conditions: Arms Length
Construction
Type & style
- Home type: SingleFamily
- Architectural style: Farmhouse
- Property subtype: Single Family Residence
Materials
- Aluminum Siding, Vinyl Siding
- Foundation: Block, Poured Concrete
Condition
- New construction: No
- Year built: 1945
Utilities & green energy
- Sewer: Conventional Septic
- Water: Well
Community & neighborhood
Location
- Region: Oshkosh
Price history
| Date | Event | Price |
|---|---|---|
| 10/8/2025 | Sold | $280,000+7.7%$211/sqft |
Source: RANW #50313918 Report a problem | ||
| 10/8/2025 | Pending sale | $260,000$196/sqft |
Source: | ||
| 8/26/2025 | Contingent | $260,000$196/sqft |
Source: | ||
| 8/22/2025 | Listed for sale | $260,000$196/sqft |
Source: RANW #50313918 Report a problem | ||
Public tax history
Tax history is unavailable.
Neighborhood: 54902
Nearby schools
GreatSchools rating
- 6/10Lakeside Green Meadow Elementary SchoolGrades: K-5Distance: 1.3 mi
- 4/10South Park Middle SchoolGrades: 6-8Distance: 5.8 mi
- 7/10West High SchoolGrades: 9-12Distance: 7.3 mi

Get pre-qualified for a loan
At Zillow Home Loans, we can pre-qualify you in as little as 5 minutes with no impact to your credit score.An equal housing lender. NMLS #10287.


