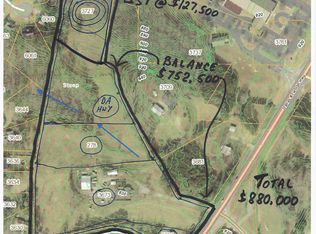Move-In Ready Ranch on a Full Basement! All New Interior Paint & Flooring, Updated Kitchen w/ New Cabinets & Brushed SS Appliances, Family rm w/ Vaulted Ceiling & Fireplace, Formal Dining rm, Bathrooms w/ New Cabinets, Toilets & Light Fixtures, New Vinyl Thermo-pane Windows, Split Bedroom Plan, Master Bath w/ Double Vanity, Separate Tub & Shower and Walk-In Closet, Spacious 2 Car Garage w/ High Ceiling, Over-sized Back Deck, Basement w/ Boat Door, 1.54 Acre Culdesac Lot that Backs to Woods!
This property is off market, which means it's not currently listed for sale or rent on Zillow. This may be different from what's available on other websites or public sources.
