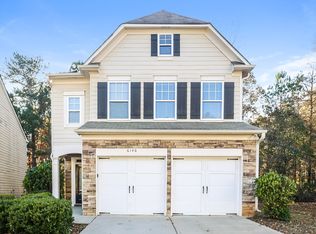Impeccable 4bed /2.5 bath home, in a cul-de-sac. Close to Camp Creek Marketplace area and less than 25 minutes from Downtown Atlanta. Featuring hard wood floors, a large master suite with separate tub and shower, his and her sinks, and walk in closet. Located in the desirable Lakes at Cedar Grove community in Fairburn, Georgia. Loads of amenities includes 5 lakes, resort swimming pool, security patrols, tennis courts, fishing, a fabulous clubhouse, park, sidewalks throughout community, and walk to daycare, stores, and restaurants. Community is beautifully landscaped year round.
This property is off market, which means it's not currently listed for sale or rent on Zillow. This may be different from what's available on other websites or public sources.
