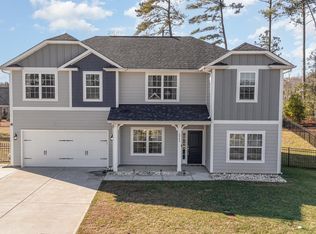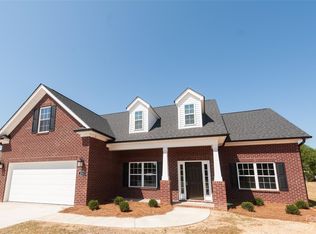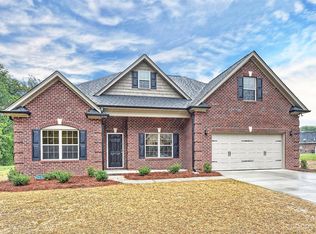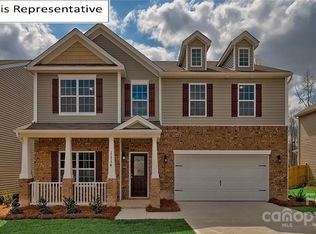Closed
$395,000
615 Yellow Birch Dr, Locust, NC 28097
4beds
2,932sqft
Single Family Residence
Built in 2023
0.19 Acres Lot
$407,600 Zestimate®
$135/sqft
$2,310 Estimated rent
Home value
$407,600
$334,000 - $497,000
$2,310/mo
Zestimate® history
Loading...
Owner options
Explore your selling options
What's special
Move In Ready Home, Designed for your comfort! Unwind in your dream home! This immaculate new construction home is nestled in a thriving Locust community, offering a charming small-town vibe with convenient access to all you need. This Wilmington Floorplan, 4-bedroom, offers the perfect blend of space, functionality, and serenity. Spread out across 2932 sq ft, enjoy a versatile layout featuring, a cozy loft, a dedicated home office, 2.5 luxurious bathrooms and a 2 car garage with plenty of space. Move in ready, relax in your newly fenced backyard – perfect for backyard barbecues, family gatherings, or simply enjoying a quiet evening under the stars.
Located just off Albemarle Rd, enjoy a quick commute to uptown Charlotte's vibrant energy. This is your chance to own a piece of Locust's future with the peace of mind of a 10-year builder's home warranty. Don't miss out – schedule your showing now!
Come See Now!
Zillow last checked: 8 hours ago
Listing updated: May 29, 2024 at 09:58am
Listing Provided by:
Blair Townsend Blair@Costellorei.com,
Costello Real Estate and Investments LLC
Bought with:
Leilanni Flores Cordova
Citywide Group Inc
Source: Canopy MLS as distributed by MLS GRID,MLS#: 4116493
Facts & features
Interior
Bedrooms & bathrooms
- Bedrooms: 4
- Bathrooms: 3
- Full bathrooms: 2
- 1/2 bathrooms: 1
Primary bedroom
- Level: Upper
Bedroom s
- Level: Upper
Bathroom half
- Level: Main
Bathroom full
- Level: Upper
Breakfast
- Level: Main
Dining room
- Level: Main
Great room
- Level: Main
Kitchen
- Level: Main
Laundry
- Level: Main
Loft
- Level: Upper
Office
- Level: Main
Heating
- Central, Electric, Forced Air
Cooling
- Central Air
Appliances
- Included: Disposal, Electric Range, Electric Water Heater, Microwave, Plumbed For Ice Maker, Self Cleaning Oven
- Laundry: Main Level
Features
- Kitchen Island, Open Floorplan, Pantry, Vaulted Ceiling(s)(s), Walk-In Closet(s), Walk-In Pantry
- Flooring: Carpet, Laminate, Vinyl
- Has basement: No
- Attic: Pull Down Stairs
- Fireplace features: Family Room
Interior area
- Total structure area: 2,932
- Total interior livable area: 2,932 sqft
- Finished area above ground: 2,932
- Finished area below ground: 0
Property
Parking
- Total spaces: 2
- Parking features: Attached Garage, Garage on Main Level
- Attached garage spaces: 2
Features
- Levels: Two
- Stories: 2
- Pool features: Community
Lot
- Size: 0.19 Acres
Details
- Parcel number: 557402890162
- Zoning: Res
- Special conditions: Standard
Construction
Type & style
- Home type: SingleFamily
- Architectural style: Traditional
- Property subtype: Single Family Residence
Materials
- Stone Veneer, Vinyl
- Foundation: Slab
- Roof: Shingle
Condition
- New construction: No
- Year built: 2023
Utilities & green energy
- Sewer: County Sewer
- Water: City
Community & neighborhood
Security
- Security features: Carbon Monoxide Detector(s)
Community
- Community features: Cabana, Playground, Sidewalks, Walking Trails
Location
- Region: Locust
- Subdivision: Crossroads
Other
Other facts
- Listing terms: Cash,Conventional,FHA,USDA Loan,VA Loan
- Road surface type: Concrete
Price history
| Date | Event | Price |
|---|---|---|
| 5/22/2024 | Sold | $395,000-1.2%$135/sqft |
Source: | ||
| 3/27/2024 | Price change | $399,999-2.4%$136/sqft |
Source: | ||
| 3/13/2024 | Price change | $409,9990%$140/sqft |
Source: | ||
| 3/10/2024 | Listed for sale | $410,000+0.8%$140/sqft |
Source: | ||
| 9/27/2023 | Sold | $406,7990%$139/sqft |
Source: | ||
Public tax history
Tax history is unavailable.
Neighborhood: 28097
Nearby schools
GreatSchools rating
- 9/10Locust Elementary SchoolGrades: K-5Distance: 2.9 mi
- 6/10West Stanly Middle SchoolGrades: 6-8Distance: 1.6 mi
- 5/10West Stanly High SchoolGrades: 9-12Distance: 3.3 mi
Get a cash offer in 3 minutes
Find out how much your home could sell for in as little as 3 minutes with a no-obligation cash offer.
Estimated market value
$407,600
Get a cash offer in 3 minutes
Find out how much your home could sell for in as little as 3 minutes with a no-obligation cash offer.
Estimated market value
$407,600



