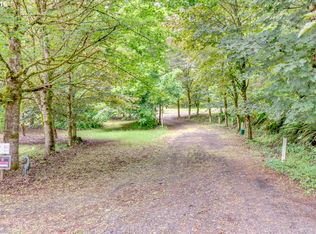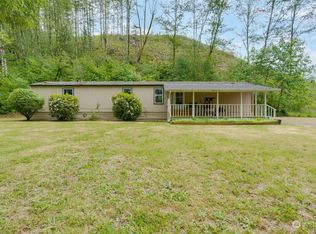Sold
$620,000
615 Yale Bridge Rd, Ariel, WA 98603
3beds
1,800sqft
Residential, Single Family Residence
Built in 1993
5 Acres Lot
$631,400 Zestimate®
$344/sqft
$2,745 Estimated rent
Home value
$631,400
$562,000 - $707,000
$2,745/mo
Zestimate® history
Loading...
Owner options
Explore your selling options
What's special
VIEWS! VIEWS! VIEWS! Plus fully furnished & equipped for self sufficiency! All furniture, tools & Kubota included in sale! This charming log home combines rustic charm with modern comforts. Perched on 5 acres, gaze over the hills and valleys below from the back deck, watch for browsing deer from the front deck, and watch the sun set on Mount Tum-Tum to your south. Step out your front door & hike or hunt over the neighboring thousands of acres of woods that Pacificorp has set aside for elk habitat. Prior to the current owners, this home was a successful AirBNB & it is obvious why it was so popular. This open layout single-level home offers 3 bedrooms, each with its own full bathroom. A state-of-the-art wood stove will keep you toasty on cool nights, while the high-efficiency heat pump will keep you cool all summer. An automatic standby generator provides security & comfort. Internet & satellite service make it easy to work or school from home. The high-volume well provides the sweetest water you will ever taste. Outside you will find 1,550 square feet of hard-scaped terraced garden beds ready for you to plant vegetables. Both the garden and the mature orchard of apple, plum, pear & hazelnut trees are surrounded by 8’ elk fence. There is a garden shed that doubles as a chicken coop. And the icing on the cake is the greenhouse with heater for you to get a head start on growing your own veggie starts. Additional buildings include a tool shed & garage. Driveway was just regraded. Also the septic has just been serviced and pumped. The gated entry provides an extra layer of privacy & security. Whether you're seeking a quiet retreat, an outdoor enthusiast’s dream, investment property or a great place to raise a family, this home has it all. Located just an hour from Portland and with easy access to Amboy, Battleground & Woodland, this property offers the perfect balance of seclusion and convenience. Ask for The Features List as there are just too many to list here.
Zillow last checked: 8 hours ago
Listing updated: July 24, 2025 at 06:29am
Listed by:
Kristin Babby 360-213-5132,
John L. Scott Real Estate
Bought with:
Leah Bush-Advani, 137040
Keller Williams Realty Portland Central
Source: RMLS (OR),MLS#: 496043488
Facts & features
Interior
Bedrooms & bathrooms
- Bedrooms: 3
- Bathrooms: 3
- Full bathrooms: 3
- Main level bathrooms: 3
Primary bedroom
- Features: Bathroom, Ceiling Fan, Ensuite, Vaulted Ceiling
- Level: Main
Bedroom 2
- Features: Bathroom, Ceiling Fan, Ensuite, Vaulted Ceiling
- Level: Main
Bedroom 3
- Features: Bathroom, Ceiling Fan, Ensuite, Vaulted Ceiling
- Level: Main
Dining room
- Features: Skylight
- Level: Main
Family room
- Features: Ceiling Fan, Wood Stove
- Level: Main
Kitchen
- Features: Dishwasher, Gas Appliances, Microwave, Pantry, Free Standing Range, Free Standing Refrigerator
- Level: Main
Heating
- Heat Pump, Wood Stove, Passive Solar
Cooling
- Heat Pump
Appliances
- Included: Dishwasher, Free-Standing Gas Range, Free-Standing Range, Free-Standing Refrigerator, Gas Appliances, Microwave, Plumbed For Ice Maker, Stainless Steel Appliance(s), Washer/Dryer, Propane Water Heater
Features
- Ceiling Fan(s), Bathroom, Vaulted Ceiling(s), Pantry, Kitchen Island
- Flooring: Vinyl
- Windows: Double Pane Windows, Skylight(s)
- Basement: Crawl Space
- Number of fireplaces: 1
- Fireplace features: Stove, Wood Burning, Wood Burning Stove
Interior area
- Total structure area: 1,800
- Total interior livable area: 1,800 sqft
Property
Parking
- Total spaces: 1
- Parking features: Detached
- Garage spaces: 1
Accessibility
- Accessibility features: Ground Level, Main Floor Bedroom Bath, One Level, Utility Room On Main, Accessibility
Features
- Levels: One
- Stories: 1
- Patio & porch: Covered Deck, Porch
- Exterior features: Dog Run, Garden, Gas Hookup, Raised Beds
- Fencing: Fenced
- Has view: Yes
- View description: Mountain(s), Territorial, Trees/Woods
Lot
- Size: 5 Acres
- Features: Gated, Private, Secluded, Trees, Acres 5 to 7
Details
- Additional structures: GasHookup, Outbuilding, PoultryCoop, ToolShed
- Parcel number: ER1915001
- Zoning: ER
Construction
Type & style
- Home type: SingleFamily
- Architectural style: Log
- Property subtype: Residential, Single Family Residence
Materials
- Log
- Roof: Composition
Condition
- Resale
- New construction: No
- Year built: 1993
Utilities & green energy
- Gas: Gas Hookup, Propane
- Sewer: Septic Tank
- Water: Private, Well
- Utilities for property: Cable Connected, Satellite Internet Service
Community & neighborhood
Security
- Security features: Limited Access, Security Gate
Location
- Region: Ariel
Other
Other facts
- Listing terms: Cash,Conventional,USDA Loan,VA Loan
- Road surface type: Gravel, Paved
Price history
| Date | Event | Price |
|---|---|---|
| 7/24/2025 | Sold | $620,000-8.1%$344/sqft |
Source: | ||
| 5/30/2025 | Pending sale | $675,000$375/sqft |
Source: | ||
| 4/29/2025 | Price change | $675,000-3.6%$375/sqft |
Source: | ||
| 3/27/2025 | Listed for sale | $700,000+174.5%$389/sqft |
Source: | ||
| 2/11/2011 | Sold | $255,000-15%$142/sqft |
Source: Public Record Report a problem | ||
Public tax history
| Year | Property taxes | Tax assessment |
|---|---|---|
| 2024 | $6,446 +64.3% | $555,570 +6.9% |
| 2023 | $3,922 -16.5% | $519,920 +7.9% |
| 2022 | $4,697 | $481,950 +14.7% |
Find assessor info on the county website
Neighborhood: 98603
Nearby schools
GreatSchools rating
- 8/10Yale Elementary SchoolGrades: K-4Distance: 1.4 mi
- 4/10Lewis River AcademyGrades: K-12Distance: 19.7 mi
- 4/10Woodland High SchoolGrades: 9-12Distance: 19.9 mi
Schools provided by the listing agent
- Elementary: Yale
- Middle: Woodland
- High: Woodland
Source: RMLS (OR). This data may not be complete. We recommend contacting the local school district to confirm school assignments for this home.
Get pre-qualified for a loan
At Zillow Home Loans, we can pre-qualify you in as little as 5 minutes with no impact to your credit score.An equal housing lender. NMLS #10287.

