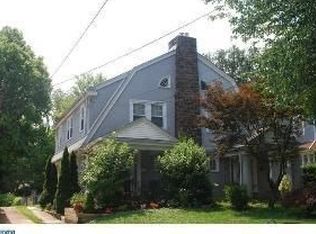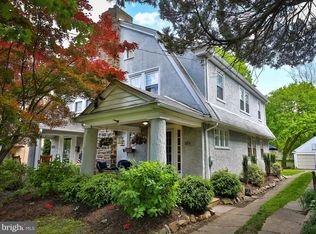Sold for $475,000 on 05/17/24
$475,000
615 Woodcrest Ave, Ardmore, PA 19003
3beds
1,432sqft
Single Family Residence
Built in 1930
3,485 Square Feet Lot
$517,800 Zestimate®
$332/sqft
$2,665 Estimated rent
Home value
$517,800
$476,000 - $564,000
$2,665/mo
Zestimate® history
Loading...
Owner options
Explore your selling options
What's special
Spring is here and so is your opportunity to own this lovely twin in Ardmore? Looking for accessibility to parks, restaurants, bars and shopping? Want to sip your coffee on an inviting front porch as the birds chirp or enjoy cocktails in the back yard on a sunny afternoon? 615 Woodcrest Avenue offers the answer to your desires…and so much more. Charm meets function in this lovely three bedroom, one and half bath twin. The first floor boasts genuine hardwoods throughout the living and dining areas. An open-air traditional concept creates the flow from living to dining to kitchen seamlessly, but still allows for privacy. The main floor is complete with a half bath and stack-able laundry. Love to grill? Step right outside your kitchen into the gated yard with plenty of space for the kids or dogs to play. Ready for bed? Head upstairs and find three spacious bedrooms and full bathroom. Genuine rich hardwood flooring continues throughout the sleeping areas and each room is complete with ample closet space. A third-floor walkup attic is perfect for storage. Private off street parking and garage. Award winning Haverford School District (GO FORDS!) Easily accessible to local favorites.. Carlinos, Sams, Marrones and numerous local parks! Do not miss your opportunity to be the author of 615 Woodcrest's next chapter!
Zillow last checked: 8 hours ago
Listing updated: May 17, 2024 at 08:42am
Listed by:
Amy Fizzano Krauter 610-565-1100,
Fizzano Family of Associates LLC
Bought with:
Rick Schultz, RB-0031278
Schultz Real Estate Group
Source: Bright MLS,MLS#: PADE2063844
Facts & features
Interior
Bedrooms & bathrooms
- Bedrooms: 3
- Bathrooms: 2
- Full bathrooms: 1
- 1/2 bathrooms: 1
- Main level bathrooms: 1
Basement
- Area: 0
Heating
- Hot Water, Natural Gas
Cooling
- Window Unit(s), Electric
Appliances
- Included: Microwave, Dishwasher, Dryer, Oven/Range - Gas, Refrigerator, Washer, Water Heater, Gas Water Heater
- Laundry: Has Laundry
Features
- Attic, Combination Kitchen/Living, Combination Kitchen/Dining, Combination Dining/Living, Floor Plan - Traditional
- Flooring: Hardwood, Wood
- Windows: Replacement
- Basement: Partially Finished
- Number of fireplaces: 1
- Fireplace features: Corner, Wood Burning
Interior area
- Total structure area: 1,432
- Total interior livable area: 1,432 sqft
- Finished area above ground: 1,432
- Finished area below ground: 0
Property
Parking
- Total spaces: 2
- Parking features: Garage Faces Front, Shared Driveway, Driveway, Detached
- Garage spaces: 1
- Uncovered spaces: 1
Accessibility
- Accessibility features: None
Features
- Levels: Two
- Stories: 2
- Patio & porch: Patio, Enclosed, Porch
- Pool features: None
- Fencing: Wood
- Has view: Yes
- View description: Street
Lot
- Size: 3,485 sqft
- Dimensions: 26.00 x 145.00
- Features: Suburban
Details
- Additional structures: Above Grade, Below Grade
- Parcel number: 22060195200
- Zoning: R-10 SINGLE FAMILY
- Zoning description: Residential
- Special conditions: Standard
- Other equipment: None
Construction
Type & style
- Home type: SingleFamily
- Architectural style: Traditional
- Property subtype: Single Family Residence
- Attached to another structure: Yes
Materials
- Stucco
- Foundation: Other
- Roof: Shingle
Condition
- Very Good
- New construction: No
- Year built: 1930
Utilities & green energy
- Electric: Circuit Breakers
- Sewer: Public Sewer
- Water: Public
- Utilities for property: Natural Gas Available
Community & neighborhood
Security
- Security features: Security System
Location
- Region: Ardmore
- Subdivision: Ardmore
- Municipality: HAVERFORD TWP
Other
Other facts
- Listing agreement: Exclusive Agency
- Listing terms: Cash,Conventional,FHA,VA Loan
- Ownership: Fee Simple
- Road surface type: Paved
Price history
| Date | Event | Price |
|---|---|---|
| 5/17/2024 | Sold | $475,000+5.6%$332/sqft |
Source: | ||
| 4/10/2024 | Pending sale | $450,000$314/sqft |
Source: | ||
| 3/25/2024 | Contingent | $450,000$314/sqft |
Source: | ||
| 3/22/2024 | Listed for sale | $450,000+87.5%$314/sqft |
Source: | ||
| 5/20/2011 | Sold | $240,000-7.7%$168/sqft |
Source: Public Record | ||
Public tax history
| Year | Property taxes | Tax assessment |
|---|---|---|
| 2025 | $6,651 +6.2% | $243,510 |
| 2024 | $6,261 +2.9% | $243,510 |
| 2023 | $6,083 +2.4% | $243,510 |
Find assessor info on the county website
Neighborhood: 19003
Nearby schools
GreatSchools rating
- 5/10Chestnutwold El SchoolGrades: K-5Distance: 0.2 mi
- 9/10Haverford Middle SchoolGrades: 6-8Distance: 1 mi
- 10/10Haverford Senior High SchoolGrades: 9-12Distance: 1 mi
Schools provided by the listing agent
- Elementary: Coopertown
- Middle: Haverford
- High: Haverford
- District: Haverford Township
Source: Bright MLS. This data may not be complete. We recommend contacting the local school district to confirm school assignments for this home.

Get pre-qualified for a loan
At Zillow Home Loans, we can pre-qualify you in as little as 5 minutes with no impact to your credit score.An equal housing lender. NMLS #10287.
Sell for more on Zillow
Get a free Zillow Showcase℠ listing and you could sell for .
$517,800
2% more+ $10,356
With Zillow Showcase(estimated)
$528,156
