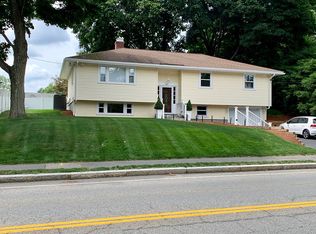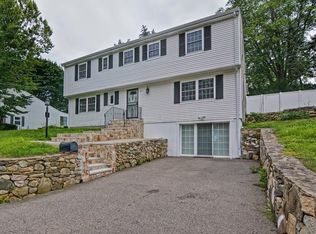Welcome Home!!! This Updated Tri-Level Home Combines A Unique Balance Of Convenience, Size and Quality-Close To Both Commuter Rail and Major Highways-3 Bedrooms Plus An Office-Hardwoods in Most Rooms-Updated Full Bath-Fireplaced Living Room With Vaulted Ceiling Leading To 3 Season Room-Family Room in Lower Level- Recent Improvements Include-Full Bath (2016), Furnace (2015), Roof (2016) and Water Heater (2017)- and To Top It Off Cushing Park Is Across The Street Boasting Walking and Jogging Paths and Plenty Of Open Space For Frisbee Games With The Dog-Then Come Back and Relax in Your Private Yard and Patio
This property is off market, which means it's not currently listed for sale or rent on Zillow. This may be different from what's available on other websites or public sources.

