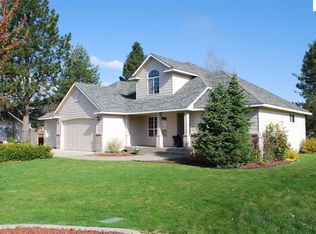Sold on 06/28/24
Price Unknown
615 Whiskey Jack Cir, Sandpoint, ID 83864
4beds
3baths
2,474sqft
Single Family Residence
Built in 2003
0.26 Acres Lot
$787,100 Zestimate®
$--/sqft
$2,894 Estimated rent
Home value
$787,100
$701,000 - $882,000
$2,894/mo
Zestimate® history
Loading...
Owner options
Explore your selling options
What's special
This PRE-INSPECTED, beautifully maintained 4bed/3bath 2474sf secondary waterfront ranch style home in the desirable Whiskey Jack Waterfront community boasts Lake Pend Oreille, Schweitzer Mtn., and Sandpoint city views. Numerous updates include a new roof and exterior paint in 2021, and brand new carpet in the west wing guest bedrooms. Quartz counters, a Bertazzoni induction range & microwave, refrigerator, subway-tile backsplash, sink/faucet were added to create a modern high-end kitchen. A Swarovski crystal chandelier sparkles in the light from large dining room windows. Glass doors flank the living room fireplace, brighten the home & open to a deck with pergola & beautifully landscaped yard with in-ground sprinklers. Custom bookshelves accent a cozy den w/lake views. The wainscoted primary suite boasts a large bath, private WC & large walk-in closet. The mudroom w/new washer & dryer accesses a 2-car garage with workbench, sink, the home’s hydronic floor heating system, plus a new hot water heater. Community benefits include a beach, picnic & BBQ area, trails, & possible boat slip rental. Only 8min. to shopping, the arts & dining and just 12mi. to Schweitzer Mtn. Ski Resort.
Zillow last checked: 8 hours ago
Listing updated: June 28, 2024 at 06:27pm
Listed by:
Maddy Loren 208-819-1355,
Windermere/Coeur d'Alene Realt
Source: SELMLS,MLS#: 20241372
Facts & features
Interior
Bedrooms & bathrooms
- Bedrooms: 4
- Bathrooms: 3
- Main level bathrooms: 3
- Main level bedrooms: 4
Primary bedroom
- Description: Suite With Large Bath And Walk-In Closet
- Level: Main
Bedroom 2
- Description: Windows Face The Lake
- Level: Main
Bedroom 3
- Description: New Carpet W/Jack & Jill Bath
- Level: Main
Bedroom 4
- Description: New Carpet, Separate Entrance
- Level: Main
Bathroom 1
- Description: Large Walk-In Shower, Dual Sinks, Private Wc
- Level: Main
Bathroom 2
- Description: Full Bath, Tub/Shower Combo
- Level: Main
Bathroom 3
- Description: Jack & Jill
- Level: Main
Dining room
- Description: Bay, leaded transoms, large windows view backyard
- Level: Main
Kitchen
- Description: NEW Induction Range Micro. & Fridge. Quartz
- Level: Main
Living room
- Description: Gas Fireplace w/Hearth, doors to deck & backyard
- Level: Main
Heating
- Electric, Fireplace(s), Floor Furnace, Forced Air, Natural Gas, Heat Pump, Hot Water, Hydronic, Ductless
Cooling
- See Remarks, Air Conditioning
Appliances
- Included: Dishwasher, Disposal, Dryer, Microwave, Range/Oven, Refrigerator, Washer
- Laundry: Laundry Room, Main Level, Access To Garage, Tile Floor, Storage
Features
- Walk-In Closet(s), Ceiling Fan(s), Insulated
- Flooring: Carpet
- Windows: Double Pane Windows, Insulated Windows, Vinyl
- Basement: None
- Attic: Unfinished
- Number of fireplaces: 1
- Fireplace features: Brick, Blower Fan, Glass Doors, Mantel, Gas, Raised Hearth, 1 Fireplace
Interior area
- Total structure area: 2,474
- Total interior livable area: 2,474 sqft
- Finished area above ground: 2,474
- Finished area below ground: 0
Property
Parking
- Total spaces: 2
- Parking features: 2 Car Attached, Electricity, Insulated, Separate Exit, Water, Workbench, Garage Door Opener, Concrete, Off Street, Open
- Attached garage spaces: 2
- Has uncovered spaces: Yes
Features
- Levels: One
- Stories: 1
- Patio & porch: Covered Porch, Deck, Screened
- Fencing: Partial
- Has view: Yes
- View description: Mountain(s), Water
- Has water view: Yes
- Water view: Water
- Waterfront features: Secondary Waterfront, Beach Front(Level, Sandy, Sloped, Pebble, Boat Ramp/Launch, Assign. Private Boat Slip), Water Access Type(Community Access), Water Access Location(Main), Water Access, Water Navigation(Docks, Motor Boat, Paddle Boats)
- Body of water: Lake Pend Oreille
Lot
- Size: 0.26 Acres
- Features: 1 to 5 Miles to City/Town, 1 Mile or Less to County Road, Level, Sprinklers, Southern Exposure
Details
- Additional structures: Gazebo
- Parcel number: RP033530010040A
- Zoning description: Recreation
- Other equipment: Satellite Dish
Construction
Type & style
- Home type: SingleFamily
- Property subtype: Single Family Residence
Materials
- Frame, Recycled/Bio-Based Insulation, Fiber Cement
- Foundation: Concrete Perimeter
- Roof: Composition
Condition
- Resale
- New construction: No
- Year built: 2003
Utilities & green energy
- Sewer: Community
- Water: Community
- Utilities for property: Electricity Connected, Natural Gas Connected, Phone Connected, Garbage Available
Community & neighborhood
Community
- Community features: Trail System
Location
- Region: Sandpoint
- Subdivision: Whiskey Jack
HOA & financial
HOA
- Has HOA: Yes
- HOA fee: $50 monthly
- Services included: Snowplow, Storm Drains
Other
Other facts
- Ownership: Fee Simple
- Road surface type: Paved
Price history
| Date | Event | Price |
|---|---|---|
| 6/28/2024 | Sold | -- |
Source: | ||
| 6/10/2024 | Pending sale | $767,000$310/sqft |
Source: | ||
| 6/3/2024 | Listed for sale | $767,000-3.8%$310/sqft |
Source: | ||
| 5/10/2024 | Listing removed | -- |
Source: | ||
| 4/22/2024 | Price change | $797,000-3.9%$322/sqft |
Source: | ||
Public tax history
| Year | Property taxes | Tax assessment |
|---|---|---|
| 2024 | $2,097 -0.8% | $709,931 -2% |
| 2023 | $2,115 -12.5% | $724,547 +12% |
| 2022 | $2,416 +16.2% | $646,674 +52.4% |
Find assessor info on the county website
Neighborhood: 83864
Nearby schools
GreatSchools rating
- 5/10Kootenai Elementary SchoolGrades: K-6Distance: 1.2 mi
- 7/10Sandpoint Middle SchoolGrades: 7-8Distance: 4.3 mi
- 5/10Sandpoint High SchoolGrades: 7-12Distance: 4.4 mi
Schools provided by the listing agent
- Elementary: Kootenai
- Middle: Sandpoint
- High: Sandpoint
Source: SELMLS. This data may not be complete. We recommend contacting the local school district to confirm school assignments for this home.
Sell for more on Zillow
Get a free Zillow Showcase℠ listing and you could sell for .
$787,100
2% more+ $15,742
With Zillow Showcase(estimated)
$802,842