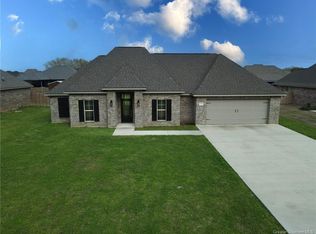Sold on 06/26/25
Price Unknown
615 Walnut, Iowa, LA 70647
4beds
2,204sqft
Single Family Residence, Residential
Built in 2022
0.3 Acres Lot
$334,400 Zestimate®
$--/sqft
$2,659 Estimated rent
Home value
$334,400
$301,000 - $371,000
$2,659/mo
Zestimate® history
Loading...
Owner options
Explore your selling options
What's special
Breathtaking describes this 4 bedroom, 3 bath home with separate dining/breakfast areas which could be used as a study. 10 foot ceilings with stacked molding, custom cabinets, and extras galore! Features a gourmet kitchen, updated appliances, and a giant island that is the heart of the home overlooking the living, dining, and huge picture windows leading out to the giant covered patio. The spacious master suite leads into a spa-like bath with separate sink area, soaking tub, and oversized custom tiled shower. The master closet will make everyone happy with the attention to hanging details and built-ins. This home also has dual water heaters and an oversized garage featuring a large storage area! Upgraded Trane HVAC system. Flood Zone X, where flood insurance is typically not required.
Zillow last checked: 8 hours ago
Listing updated: July 11, 2025 at 11:25am
Listed by:
Kym DiGiovanni 337-540-2807,
Century 21 Bono Realty
Bought with:
Chastity Rosette, 995681137
Coldwell Banker Ingle Safari Realty
Source: SWLAR,MLS#: SWL25001301
Facts & features
Interior
Bedrooms & bathrooms
- Bedrooms: 4
- Bathrooms: 3
- Full bathrooms: 3
- Main level bathrooms: 3
- Main level bedrooms: 4
Bathroom
- Features: Bathtub
Heating
- Central
Cooling
- Central Air
Appliances
- Included: Dishwasher, Electric Oven, Electric Range
- Laundry: Electric Dryer Hookup, Washer Hookup
Features
- Bathtub, Pantry
- Has basement: No
- Has fireplace: No
- Fireplace features: None
- Common walls with other units/homes: No Common Walls
Interior area
- Total structure area: 3,040
- Total interior livable area: 2,204 sqft
Property
Parking
- Total spaces: 2
- Parking features: Garage
- Attached garage spaces: 2
Features
- Levels: One
- Stories: 1
- Patio & porch: Covered, Concrete, Patio
- Pool features: None
- Spa features: None
Lot
- Size: 0.30 Acres
- Dimensions: 145 x 83
- Features: Back Yard, Yard
Details
- Parcel number: 01324135ABJ
- Zoning description: Residential
- Special conditions: Standard
Construction
Type & style
- Home type: SingleFamily
- Architectural style: Traditional
- Property subtype: Single Family Residence, Residential
Materials
- Brick
- Roof: Shingle
Condition
- New Construction
- New construction: Yes
- Year built: 2022
Details
- Builder name: HD Builders, LLC
Utilities & green energy
- Sewer: Public Sewer
- Water: Public
- Utilities for property: Cable Available, Electricity Available, Sewer Connected, Water Available
Community & neighborhood
Location
- Region: Iowa
- Subdivision: Ash Ridge
HOA & financial
HOA
- Has HOA: No
Other
Other facts
- Listing terms: Cash,Conventional,FHA,VA Loan
- Road surface type: Paved
Price history
| Date | Event | Price |
|---|---|---|
| 6/26/2025 | Sold | -- |
Source: SWLAR #SWL25001301 | ||
| 6/4/2025 | Pending sale | $343,500$156/sqft |
Source: Greater Southern MLS #SWL25001301 | ||
| 3/7/2025 | Price change | $343,500-0.1%$156/sqft |
Source: Greater Southern MLS #SWL25001301 | ||
| 1/28/2025 | Price change | $344,000-2.7%$156/sqft |
Source: Greater Southern MLS #SWL22007633 | ||
| 12/11/2024 | Price change | $353,660-1.4%$160/sqft |
Source: Greater Southern MLS #SWL22007633 | ||
Public tax history
| Year | Property taxes | Tax assessment |
|---|---|---|
| 2024 | $1,167 -0.1% | $11,340 |
| 2023 | $1,168 +0.7% | $11,340 |
| 2022 | $1,159 | $11,340 |
Find assessor info on the county website
Neighborhood: 70647
Nearby schools
GreatSchools rating
- 7/10J. I. Watson Middle SchoolGrades: PK-5Distance: 0.9 mi
- 6/10Iowa High SchoolGrades: 6-12Distance: 1 mi
Schools provided by the listing agent
- Elementary: J.I. Watson
- Middle: Iowa High
- High: Iowa
Source: SWLAR. This data may not be complete. We recommend contacting the local school district to confirm school assignments for this home.
