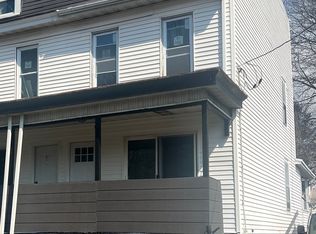This 5-6 bedroom, 2.5 bath stunner of a brick home from 1900 with gardens on *all four sides* that guarantee separation and privacy from the neighbors is a showcase right in the center of Pottsville, a block from Garfield Square and walking distance to the plentiful shops and bakeries at W Market & Centre Streets.This colonial, with three stories ready to be lived in, has been lovingly preserved and restored, with historic details like a tiled foyer, solid wood doors with etched glass. and soaring, 11-foot high ceilings! The kitchen has been fully modernized, designer look very thought out visually. Stainless steel appliances including a refrigerator, an induction cooktop, wall oven, built-in microwave, granite countertops, tons of cabinetry and with a four sided prep island that can sit three. The kitchen looks out at the gardens on three sides, including a sliding glass door to the "secret garden" and double doors to the patio deck over looking the tranquil water feature. Enjoy lunch or dinner out on the brick patio where the patio table is located.The wide main floor features original hardwood floors open layout, with the broad living room featuring a gas fireplace flowing seamlessly into the dining room. There's a convenient half-bathroom in the mud room right next to the custom cabinetry, directly behind the U-shaped staircase, which provides a landing at every turn and features broad, wooden, hand-carved banisters. As you ascend to the second floor, you first come upon the sun-drenched primary suite, featuring an expansive bedroom with 10-foot tall ceilings with a brand new ceiling fan. The huge recently remodeled ensuite bathroom features a luxurious and extra wide jetted tub for soaking baths, a walk-in 6- ft shower, double sink vanity, and closets with cabinetry on three sides with sliding-door storage above. *Full-size* washer/dryer conveniently located inside the primary suite's bathroom. Also on the second floor is another generous bedroom with two broad windows. This bedroom connects via double wood-and-glass dividing doors to another room that can be used as a snug third bedroom with a twin bed or bunk beds, nursery, or home office (its current configuration). This bonus space already has towering built-in bookshelves for discerning readers who want to show off their library, or to hold the kids' armful of trophies.As you rise to the third floor, you notice the bifurcated staircase that leads to three more bedrooms and a full bath! The largest bedroom not only has room for a king bed, but also a *built-in alcove for a small mattress or reading nook* and, in a major bonus, a built-in desk or counter top that stretches one entire wall for versatile use. Two more bedrooms are divided by a sliding barn door, with one of the bedrooms containing the third floor's full bathroom. The 9-foot ceilings on this top floor ensure that each of these three bedrooms feels light and airy.Outside, nature lovers will feel at peace in the expertly-maintained gardens. The front, three-tiered outdoor space is bursting with color, with cherry trees, hydrangeas, azaleas, and hostas, which, along with a stately doorway framed by white pots on pedestals presents a grand facade you'll be proud to call home! In the fenced-in rear yard, you'll have private access to brick patio, large picnic table for family-style meals, and the tiered landing back yard that leads up to a parking pad in the alley that can fit three full-sized vehicles *plus* a motorcycle. The two detached sides of the home also feature garden space and brick paths. There is also abundant street parking out front when hosting additional guests.(Please note: the house's unfinished basement storage area is not included in this listing).While the listed rental price is for unfurnished, *furnished is also available* at an extra $300 a month.
House for rent
$3,500/mo
615 W Market St, Pottsville, PA 17901
5beds
2,709sqft
Price is base rent and doesn't include required fees.
Single family residence
Available now
No pets
Other
In unit laundry
1 Parking space parking
Fireplace
What's special
Gas fireplaceHistoric detailsDesigner lookFenced-in rear yardLarge picnic tableBuilt-in deskSliding glass door
- 5 days
- on Zillow |
- -- |
- -- |
Travel times
Facts & features
Interior
Bedrooms & bathrooms
- Bedrooms: 5
- Bathrooms: 3
- Full bathrooms: 2
- 1/2 bathrooms: 1
Heating
- Fireplace
Cooling
- Other
Appliances
- Included: Dishwasher, Disposal, Dryer, Stove, Washer
- Laundry: In Unit, Shared
Features
- Walk-In Closet(s)
- Flooring: Carpet, Tile
- Has fireplace: Yes
- Furnished: Yes
Interior area
- Total interior livable area: 2,709 sqft
Video & virtual tour
Property
Parking
- Total spaces: 1
- Details: Contact manager
Features
- Exterior features: , Balcony, Custom built-in bookshelves, Fresh paint, Internet included in rent, Near park, Unfurnished
- Spa features: Jetted Bathtub
- Fencing: Fenced Yard
Details
- Parcel number: 68270276000
Construction
Type & style
- Home type: SingleFamily
- Property subtype: Single Family Residence
Condition
- Year built: 1900
Utilities & green energy
- Utilities for property: Internet
Community & HOA
Location
- Region: Pottsville
Financial & listing details
- Lease term: 1 Year
Price history
| Date | Event | Price |
|---|---|---|
| 5/27/2025 | Listed for rent | $3,500+45.8%$1/sqft |
Source: Zillow Rentals | ||
| 8/23/2023 | Listing removed | -- |
Source: Zillow Rentals | ||
| 7/17/2023 | Listed for rent | $2,400$1/sqft |
Source: Zillow Rentals | ||
| 2/2/2022 | Sold | $225,000-4.3%$83/sqft |
Source: Public Record | ||
| 1/1/2022 | Pending sale | $235,000$87/sqft |
Source: | ||
![[object Object]](https://photos.zillowstatic.com/fp/724e692adfc77519e3956d8b7914b170-p_i.jpg)
