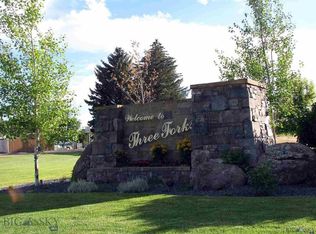CONTEMPORARY FEEL to this 4 bedroom home built in 2015 in Three Forks. Large wooden beam work, 9' ceilings and stacked rock, gas fireplace in Livingroom with open kitchen concept. Spacious master bedroom with Hers & His closets. Vinyl fence in backyard and sandpoint well already in place for watering. Air conditioning, Built in humidifier offer a comfortable environment all year round. You need to get in to see this one and all it has to offer.
This property is off market, which means it's not currently listed for sale or rent on Zillow. This may be different from what's available on other websites or public sources.
