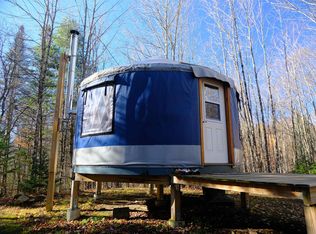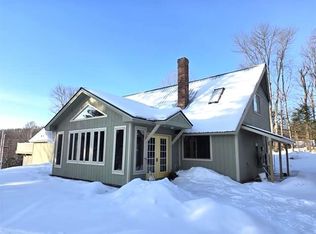Closed
Listed by:
Kelly Deth,
StoneCrest Properties, LLC2 802-626-4790
Bought with: StoneCrest Properties, LLC2
$750,000
615 Vertical Mile Road, Wheelock, VT 05851
3beds
2,835sqft
Single Family Residence
Built in 2001
145.8 Acres Lot
$765,000 Zestimate®
$265/sqft
$3,051 Estimated rent
Home value
$765,000
Estimated sales range
Not available
$3,051/mo
Zestimate® history
Loading...
Owner options
Explore your selling options
What's special
A once in a lifetime property! This hilltop property is situated nicely among the 145 ac parcel offering privacy and views. This home was architecturally designed by Rob Brown of St Johnsbury and it shows! Each area of this home is bright, useful and welcoming. The main floor offers an open concept living room, dining area and kitchen (w/eat at island w/granite countertops, cherry cabinets and walk-in pantry), a main bedroom with full bath (with custom, 2 head shower and a deep, jetted tub), a mudroom entrance from garage, laundry room & a 1/2 bath. The 2nd floor offers two more bedrooms, a full bath & 3 unfinished storage areas. The full, walkout basement has a built-in sauna, a cold storage room & an open, unfinished area that could be completed for more living space, if desired. Extras include a generator hookup and portable generator, double oil tanks & central vac. The pasture/fenced area was formerly used for llamas and still offers fencing, a free-standing shelter and barn basement area. Have I mentioned the barn yet? A beautiful, 2 floor barn with full basement even has a heated workshop! A quality property you MUST experience for yourself! Showings begin 7/1/2024.
Zillow last checked: 8 hours ago
Listing updated: October 03, 2024 at 07:55am
Listed by:
Kelly Deth,
StoneCrest Properties, LLC2 802-626-4790
Bought with:
Kelly Deth
StoneCrest Properties, LLC2
Source: PrimeMLS,MLS#: 5002363
Facts & features
Interior
Bedrooms & bathrooms
- Bedrooms: 3
- Bathrooms: 3
- Full bathrooms: 2
- 1/2 bathrooms: 1
Heating
- Oil, Wood, Hot Water, Wood Stove
Cooling
- None
Appliances
- Included: Dishwasher, Gas Range, Refrigerator
Features
- Flooring: Tile, Wood
- Basement: Concrete,Unfinished,Walk-Out Access
Interior area
- Total structure area: 5,184
- Total interior livable area: 2,835 sqft
- Finished area above ground: 2,835
- Finished area below ground: 0
Property
Parking
- Total spaces: 2
- Parking features: Gravel, Garage, Barn
- Garage spaces: 2
Features
- Levels: One and One Half
- Stories: 1
- Exterior features: Garden, Shed
- Fencing: Partial
- Has view: Yes
- View description: Mountain(s)
- Frontage length: Road frontage: 1986
Lot
- Size: 145.80 Acres
- Features: Horse/Animal Farm, Field/Pasture, Wooded
Details
- Additional structures: Barn(s), Outbuilding
- Parcel number: 74423710322
- Zoning description: None
Construction
Type & style
- Home type: SingleFamily
- Architectural style: Contemporary
- Property subtype: Single Family Residence
Materials
- Wood Frame, Wood Siding
- Foundation: Concrete
- Roof: Standing Seam
Condition
- New construction: No
- Year built: 2001
Utilities & green energy
- Electric: 200+ Amp Service, Circuit Breakers
- Sewer: On-Site Septic Exists, Private Sewer
- Utilities for property: Telephone at Site
Community & neighborhood
Location
- Region: Wheelock
Other
Other facts
- Road surface type: Gravel
Price history
| Date | Event | Price |
|---|---|---|
| 10/3/2024 | Sold | $750,000-11.8%$265/sqft |
Source: | ||
| 6/26/2024 | Listed for sale | $850,000$300/sqft |
Source: | ||
Public tax history
| Year | Property taxes | Tax assessment |
|---|---|---|
| 2024 | -- | $483,100 |
| 2023 | -- | $483,100 |
| 2022 | -- | $483,100 |
Find assessor info on the county website
Neighborhood: 05851
Nearby schools
GreatSchools rating
- 3/10Millers Run Usd #37Grades: PK-8Distance: 1.9 mi
Schools provided by the listing agent
- District: Kingdom East
Source: PrimeMLS. This data may not be complete. We recommend contacting the local school district to confirm school assignments for this home.
Get pre-qualified for a loan
At Zillow Home Loans, we can pre-qualify you in as little as 5 minutes with no impact to your credit score.An equal housing lender. NMLS #10287.

