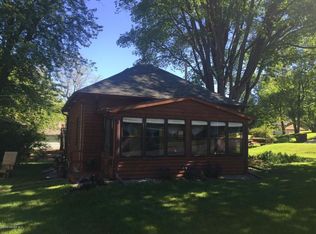Closed
$212,000
615 Union St NE, Chatfield, MN 55923
2beds
1,404sqft
Single Family Residence
Built in 1945
9,147.6 Square Feet Lot
$221,500 Zestimate®
$151/sqft
$1,379 Estimated rent
Home value
$221,500
$208,000 - $235,000
$1,379/mo
Zestimate® history
Loading...
Owner options
Explore your selling options
What's special
Adorable and charming 2 plus bedroom ranch style home with garage on a 0.21-acre lot completely updated! Newly renovated home features all the modern colors, new carpet, painted trim, replacement windows, vinyl siding, gutters, deck and private backyard. Modernized kitchen features beautiful hickory cabinets, laminate countertop and stainless-steel appliances. Furnace, central air, water heater and water softener new in 2017. Located close to the High School, pool, ball fields and park. Call to view this cute, clean and move-in ready home today!
Zillow last checked: 8 hours ago
Listing updated: May 06, 2025 at 12:41am
Listed by:
Tim Danielson 507-259-9110,
Elcor Realty of Rochester Inc.
Bought with:
Roxanne Johnson
RE/MAX Select Properties
Source: NorthstarMLS as distributed by MLS GRID,MLS#: 6506920
Facts & features
Interior
Bedrooms & bathrooms
- Bedrooms: 2
- Bathrooms: 1
- Full bathrooms: 1
Bedroom 1
- Level: Main
- Area: 99 Square Feet
- Dimensions: 9x11
Bedroom 2
- Level: Main
- Area: 90 Square Feet
- Dimensions: 9x10
Den
- Level: Lower
- Area: 126 Square Feet
- Dimensions: 9x14
Dining room
- Level: Main
- Area: 80 Square Feet
- Dimensions: 8x10
Kitchen
- Level: Main
- Area: 88 Square Feet
- Dimensions: 8x11
Laundry
- Level: Lower
Living room
- Level: Main
- Area: 221 Square Feet
- Dimensions: 13x17
Heating
- Forced Air
Cooling
- Central Air
Appliances
- Included: Dishwasher, Dryer, Gas Water Heater, Microwave, Range, Refrigerator, Stainless Steel Appliance(s), Washer, Water Softener Owned
Features
- Basement: Block,Partial,Partially Finished,Storage Space
- Has fireplace: No
Interior area
- Total structure area: 1,404
- Total interior livable area: 1,404 sqft
- Finished area above ground: 864
- Finished area below ground: 126
Property
Parking
- Total spaces: 4
- Parking features: Detached, Gravel, Garage Door Opener
- Garage spaces: 1
- Uncovered spaces: 3
- Details: Garage Dimensions (12x22)
Accessibility
- Accessibility features: None
Features
- Levels: One
- Stories: 1
- Patio & porch: Deck
Lot
- Size: 9,147 sqft
- Dimensions: 60 x 150
Details
- Foundation area: 864
- Parcel number: 513142000300
- Zoning description: Residential-Single Family
Construction
Type & style
- Home type: SingleFamily
- Property subtype: Single Family Residence
Materials
- Vinyl Siding, Block, Frame
- Roof: Asphalt
Condition
- Age of Property: 80
- New construction: No
- Year built: 1945
Utilities & green energy
- Electric: Circuit Breakers, 100 Amp Service, Power Company: People’s Energy Cooperative
- Gas: Natural Gas
- Sewer: City Sewer/Connected
- Water: City Water/Connected
Community & neighborhood
Location
- Region: Chatfield
- Subdivision: T B Twifords Add
HOA & financial
HOA
- Has HOA: No
Other
Other facts
- Road surface type: Paved
Price history
| Date | Event | Price |
|---|---|---|
| 4/30/2024 | Sold | $212,000+6.1%$151/sqft |
Source: | ||
| 4/1/2024 | Pending sale | $199,900$142/sqft |
Source: | ||
| 3/27/2024 | Listed for sale | $199,900+362.7%$142/sqft |
Source: | ||
| 6/12/2017 | Sold | $43,200-11.5%$31/sqft |
Source: | ||
| 5/30/2017 | Pending sale | $48,800$35/sqft |
Source: Property Brokers of Minnesota, Inc. #4076961 | ||
Public tax history
| Year | Property taxes | Tax assessment |
|---|---|---|
| 2024 | $2,652 | $109,600 -30.3% |
| 2023 | -- | $157,200 +6.6% |
| 2022 | $2,276 +1.5% | $147,400 +27.4% |
Find assessor info on the county website
Neighborhood: 55923
Nearby schools
GreatSchools rating
- 7/10Chatfield Elementary SchoolGrades: PK-6Distance: 1.1 mi
- 8/10Chatfield SecondaryGrades: 7-12Distance: 0.3 mi

Get pre-qualified for a loan
At Zillow Home Loans, we can pre-qualify you in as little as 5 minutes with no impact to your credit score.An equal housing lender. NMLS #10287.
Sell for more on Zillow
Get a free Zillow Showcase℠ listing and you could sell for .
$221,500
2% more+ $4,430
With Zillow Showcase(estimated)
$225,930