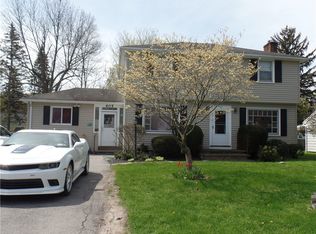Closed
$275,000
615 Tarrington Rd, Rochester, NY 14609
4beds
1,448sqft
Single Family Residence
Built in 1954
9,583.2 Square Feet Lot
$297,700 Zestimate®
$190/sqft
$2,562 Estimated rent
Maximize your home sale
Get more eyes on your listing so you can sell faster and for more.
Home value
$297,700
$271,000 - $324,000
$2,562/mo
Zestimate® history
Loading...
Owner options
Explore your selling options
What's special
Welcome to 615 Tarrington a mature tree lined street welcomes you home. Convenience to expressways, Wegmans, restaurants, shops, parks, Irondequoit Bay & Downtown Rochester are just minutes away. The chef will love the open eat-in kitchen featuring new stainless steel appliances, ceramic flooring updated in (2020). Downstairs powder room updated in 2020. Large family room. Sliding door leads to a 20x18 deck built in 2016, with large partially fenced back yard. Upstairs you will find 4 bedrooms with gleaming hardwood floors. The primary bedroom offers double closets. The main bath has also been updated in 2017. In the basement you will find a rec room and another full bath. Other wonderful amenities are; new doors and hardware throughout, newer washer & dryer, new toilet in the basement (22'), shed and attached garage. Greenlight "internet" wired, Direct TV ready, Showings start 5/16/24 Delayed Negotiations until Monday, May 20th at 12:00 PM. Please allow for 24 hour response.
Zillow last checked: 8 hours ago
Listing updated: July 09, 2024 at 05:34am
Listed by:
Tamara L Fleming 585-248-1018,
Howard Hanna
Bought with:
Betty A. Battaglia, 10401283817
Howard Hanna
Source: NYSAMLSs,MLS#: R1536580 Originating MLS: Rochester
Originating MLS: Rochester
Facts & features
Interior
Bedrooms & bathrooms
- Bedrooms: 4
- Bathrooms: 3
- Full bathrooms: 2
- 1/2 bathrooms: 1
- Main level bathrooms: 1
Bedroom 1
- Level: Second
Bedroom 2
- Level: Second
Bedroom 3
- Level: Second
Basement
- Level: Basement
Dining room
- Level: First
Family room
- Level: First
Kitchen
- Level: First
Living room
- Level: First
Heating
- Gas, Forced Air
Cooling
- Central Air
Appliances
- Included: Double Oven, Dryer, Dishwasher, Exhaust Fan, Gas Cooktop, Gas Water Heater, Refrigerator, Range Hood, Washer
- Laundry: In Basement
Features
- Entrance Foyer, Eat-in Kitchen, Separate/Formal Living Room, Sliding Glass Door(s), Window Treatments
- Flooring: Hardwood, Tile, Varies
- Doors: Sliding Doors
- Windows: Drapes, Thermal Windows
- Basement: Full
- Has fireplace: No
Interior area
- Total structure area: 1,448
- Total interior livable area: 1,448 sqft
Property
Parking
- Total spaces: 1
- Parking features: Attached, Garage, Garage Door Opener
- Attached garage spaces: 1
Features
- Levels: Two
- Stories: 2
- Patio & porch: Deck
- Exterior features: Blacktop Driveway, Deck, Fence
- Fencing: Partial,Pet Fence
Lot
- Size: 9,583 sqft
- Dimensions: 61 x 147
- Features: Residential Lot
Details
- Additional structures: Shed(s), Storage
- Parcel number: 2634001071200002031000
- Special conditions: Standard
- Other equipment: Satellite Dish
Construction
Type & style
- Home type: SingleFamily
- Architectural style: Colonial
- Property subtype: Single Family Residence
Materials
- Vinyl Siding, Copper Plumbing
- Foundation: Block
- Roof: Asphalt
Condition
- Resale
- Year built: 1954
Utilities & green energy
- Sewer: Connected
- Water: Connected, Public
- Utilities for property: Cable Available, High Speed Internet Available, Sewer Connected, Water Connected
Community & neighborhood
Location
- Region: Rochester
Other
Other facts
- Listing terms: Cash,Conventional,FHA,VA Loan
Price history
| Date | Event | Price |
|---|---|---|
| 7/8/2024 | Sold | $275,000+39%$190/sqft |
Source: | ||
| 5/21/2024 | Pending sale | $197,900$137/sqft |
Source: | ||
| 5/16/2024 | Listed for sale | $197,900+104%$137/sqft |
Source: | ||
| 12/29/2015 | Sold | $97,000$67/sqft |
Source: | ||
Public tax history
| Year | Property taxes | Tax assessment |
|---|---|---|
| 2024 | -- | $175,000 |
| 2023 | -- | $175,000 +51.4% |
| 2022 | -- | $115,600 |
Find assessor info on the county website
Neighborhood: 14609
Nearby schools
GreatSchools rating
- NAHelendale Road Primary SchoolGrades: PK-2Distance: 0.4 mi
- 3/10East Irondequoit Middle SchoolGrades: 6-8Distance: 1.6 mi
- 6/10Eastridge Senior High SchoolGrades: 9-12Distance: 2.6 mi
Schools provided by the listing agent
- District: East Irondequoit
Source: NYSAMLSs. This data may not be complete. We recommend contacting the local school district to confirm school assignments for this home.
