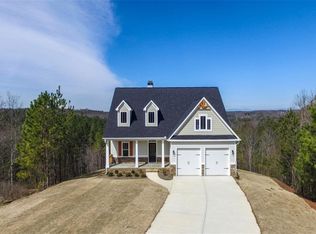Come to Stoneledge!! This beautiful home will be sitting on 3 acres with a full basement. Sit on your deck and watch the deer and wildlife play. This home is under construction. You can pick your colors, pick your flooring and make this your dream home.
This property is off market, which means it's not currently listed for sale or rent on Zillow. This may be different from what's available on other websites or public sources.
