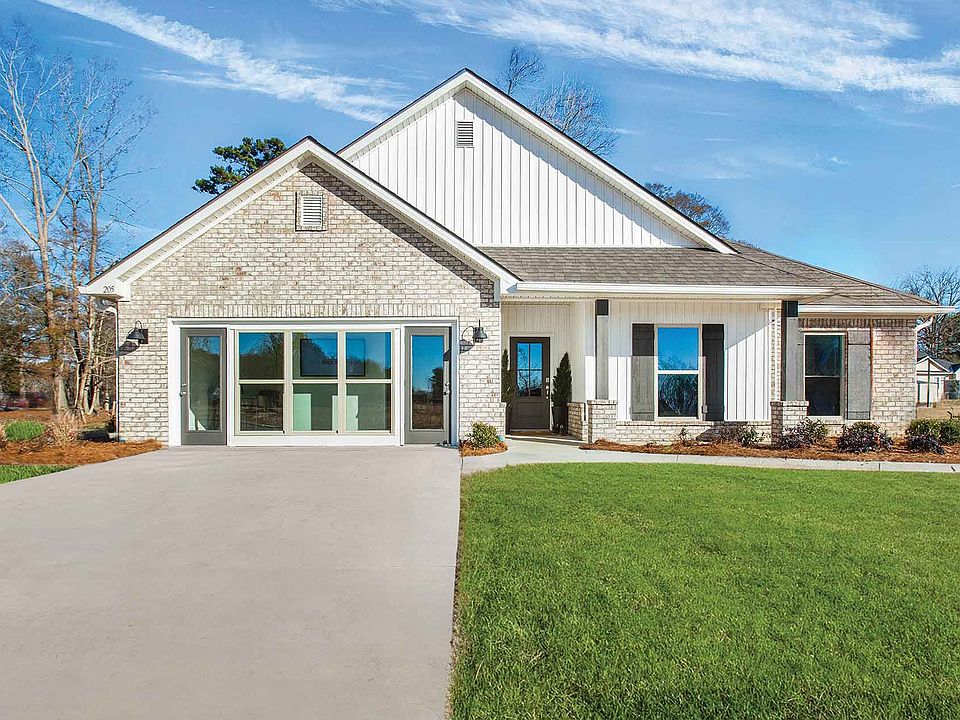Welcome to 615 Stillwater Cove located at our Serenity Lake new home community in Pearl, Mississippi.
Introducing the Burke, a charming floorplan at Serenity Lake, our new home community in the picturesque city of Pearl, MS. With 3 bedrooms, 2 bathrooms, and a 2-car garage, this thoughtfully designed home offers 1,470 square feet of comfortable living space.
As you step through the covered front porch, you're welcomed by a cozy foyer and hallway. Off the hallway, you'll find easy access to the laundry room and garage, adding convenience to everyday living.
The heart of the Burke is its open concept living space, where the bright and airy design is perfect for both family time and entertaining. The modern kitchen is a true standout, featuring sleek granite countertops, stainless steel appliances, stylish shaker cabinetry, a pantry, and a central island with bar seating. The living area is flooded with natural light, thanks to large windows, and the high tray ceilings create an inviting, relaxing atmosphere. The adjacent dining space offers access to a covered back patio, ideal for enjoying a morning coffee or afternoon breeze.
Down a small hall off the living area, you'll find two additional bedrooms and a full bath. The private primary bedroom is a peaceful retreat, featuring a luxurious ensuite bath with a garden tub, separate shower, double granite vanities, linen storage, and a spacious walk-in closet.
Each Burke home is equipped with Smart Home technology, combining modern convenience with timeless design. We would love to give you a tour of the Burke at Serenity Lake in Pearl, MS, schedule with us today!
Seller is offering buyer(s) a concession which can be used toward closing costs, interest rate buy downs, upgraded appliances or blinds.
Active
$264,000
615 Stillwater Cv, Pearl, MS 39208
3beds
1,393sqft
Residential, Single Family Residence
Built in 2025
0.25 Acres lot
$264,100 Zestimate®
$190/sqft
$-- HOA
What's special
Separate showerCovered back patioLarge windowsSpacious walk-in closetModern kitchenLuxurious ensuite bathStainless steel appliances
- 98 days
- on Zillow |
- 93 |
- 6 |
Zillow last checked: 7 hours ago
Listing updated: April 10, 2025 at 07:14am
Listed by:
William C Moody 251-370-5449,
D R Horton Inc 601-851-8276
Source: MLS United,MLS#: 4101860
Travel times
Schedule tour
Select your preferred tour type — either in-person or real-time video tour — then discuss available options with the builder representative you're connected with.
Select a date
Facts & features
Interior
Bedrooms & bathrooms
- Bedrooms: 3
- Bathrooms: 2
- Full bathrooms: 2
Heating
- Central
Cooling
- Central Air
Appliances
- Included: Free-Standing Gas Range
Features
- Ceiling Fan(s), Open Floorplan, Pantry, Recessed Lighting, Smart Home
- Has fireplace: No
Interior area
- Total structure area: 1,393
- Total interior livable area: 1,393 sqft
Property
Parking
- Total spaces: 2
- Parking features: Garage
- Garage spaces: 2
Features
- Levels: One
- Stories: 1
- Exterior features: Other
Lot
- Size: 0.25 Acres
- Features: Level
Details
- Parcel number: Unassigned
Construction
Type & style
- Home type: SingleFamily
- Property subtype: Residential, Single Family Residence
Materials
- Brick
- Foundation: Post-Tension
- Roof: Architectural Shingles
Condition
- New construction: Yes
- Year built: 2025
Details
- Builder name: D.R. Horton
- Warranty included: Yes
Utilities & green energy
- Sewer: Public Sewer
- Water: Public
- Utilities for property: Sewer Connected, Water Connected
Community & HOA
Community
- Subdivision: Serenity Lake
Location
- Region: Pearl
Financial & listing details
- Price per square foot: $190/sqft
- Annual tax amount: $3,500
- Date on market: 1/24/2025
About the community
Welcome to Serenity Lake—the premier new community in Pearl, MS, designed to elevate your living experience with elegance and ease. Our beautifully crafted model home is now open for you to explore, showcasing the thoughtful details that make Serenity Lake an exceptional place to call home. Strategically located, Serenity Lake offers easy access to Interstate 20 and is conveniently situated near the new East Metro Parkway to Lakeland Drive, placing you in an ideal location for both travel and leisure. Just minutes away, you'll find abundant shopping, dining, and entertainment, including the popular Brandon Amphitheatre, where world-class concerts await throughout the year.
Discover a variety of meticulously designed floor plans tailored to meet your lifestyle needs. Choose from homes with 3 to 4 bedrooms, 2 baths, and 2-car garages, with spacious layouts ranging from 1,384 to 2,091 square feet. Each floor plan is created with modern convenience and comfort in mind, boasting high-end features such as state-of-the-art stainless steel appliances, efficient tankless water heaters, luxurious granite countertops, sleek cabinetry, and easy-care flooring. In addition to this great array of amenities, each home is built with our cutting-edge Smart Home Technology package included and integrated throughout the home to the comfort of everyday living right to your fingertips.
Serenity Lake is more than just a community; it's a haven that blends peaceful living with all the convenience you need. Don't miss the chance to experience the charm and comfort of Serenity Lake. Discover the beauty of Serenity Lake in Pearl, Mississippi, by scheduling your tour with us today, and take the first step toward the lifestyle you've been dreaming of.
Source: DR Horton

