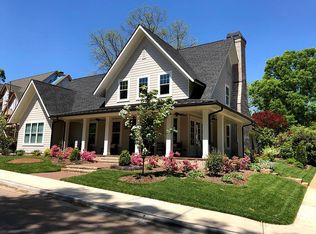Closed
$2,250,000
615 Spring St, Davidson, NC 28036
4beds
3,659sqft
Single Family Residence
Built in 2020
0.19 Acres Lot
$2,251,600 Zestimate®
$615/sqft
$4,596 Estimated rent
Home value
$2,251,600
$2.07M - $2.45M
$4,596/mo
Zestimate® history
Loading...
Owner options
Explore your selling options
What's special
Nestled within walking distance to the charming town of Davidson, this European-inspired brick home offers a perfect blend of elegance and convenience. Boasting four spacious bedrooms and three and half luxurious bathrooms, this residence provides ample space for comfortable living. The interior features high-end finishes and thoughtful design elements, ensuring a sophisticated ambiance throughout. The gourmet kitchen is a chef's delight, seamlessly connecting to both the dining area and the inviting living room, perfect for entertaining guests.
Step outside to discover your private oasis, complete with a sparkling saltwater pool and spa in a covered outdoor living area. This serene space is ideal for relaxing and enjoying al fresco dining, surrounded by lush landscaping.
Located just a short stroll from Davidson's vibrant array of restaurants and boutiques this home offers an unparalleled lifestyle in a coveted location.
Zillow last checked: 8 hours ago
Listing updated: July 19, 2024 at 08:43am
Listing Provided by:
Michelle Rhyne michelle.rhyne@premiersir.com,
Premier Sotheby's International Realty
Bought with:
Christina Stone
Allen Tate Lake Norman
Source: Canopy MLS as distributed by MLS GRID,MLS#: 4134683
Facts & features
Interior
Bedrooms & bathrooms
- Bedrooms: 4
- Bathrooms: 4
- Full bathrooms: 3
- 1/2 bathrooms: 1
- Main level bedrooms: 1
Primary bedroom
- Level: Main
Primary bedroom
- Level: Main
Bedroom s
- Level: Upper
Bedroom s
- Level: Upper
Bedroom s
- Level: Upper
Bedroom s
- Level: Upper
Bedroom s
- Level: Upper
Bedroom s
- Level: Upper
Bathroom full
- Level: Main
Bathroom half
- Level: Main
Bathroom full
- Level: Upper
Bathroom full
- Level: Upper
Bathroom full
- Level: Main
Bathroom half
- Level: Main
Bathroom full
- Level: Upper
Bathroom full
- Level: Upper
Bonus room
- Level: Upper
Bonus room
- Level: Upper
Breakfast
- Level: Main
Breakfast
- Level: Main
Kitchen
- Level: Main
Kitchen
- Level: Main
Library
- Level: Main
Library
- Level: Main
Living room
- Level: Main
Living room
- Level: Main
Other
- Level: Main
Other
- Level: Main
Heating
- Heat Pump
Cooling
- Central Air
Appliances
- Included: Dishwasher, Disposal, Double Oven, Gas Range
- Laundry: In Hall, Inside, Laundry Closet, Laundry Room, Main Level, Upper Level
Features
- Breakfast Bar, Kitchen Island, Open Floorplan, Pantry, Walk-In Closet(s), Walk-In Pantry
- Flooring: Carpet, Hardwood, Tile
- Doors: Insulated Door(s), Pocket Doors, Sliding Doors
- Windows: Insulated Windows
- Has basement: No
- Attic: Walk-In
- Fireplace features: Family Room, Gas Log, Outside
Interior area
- Total structure area: 3,659
- Total interior livable area: 3,659 sqft
- Finished area above ground: 3,659
- Finished area below ground: 0
Property
Parking
- Total spaces: 2
- Parking features: Driveway, Detached Garage, Garage Faces Rear, Keypad Entry, Garage on Main Level
- Garage spaces: 2
- Has uncovered spaces: Yes
- Details: Side access road is private and makes for a great parking space there is also a parking area on the side on the property and the garage
Features
- Levels: Two
- Stories: 2
- Patio & porch: Covered, Front Porch, Patio, Rear Porch
- Exterior features: In-Ground Irrigation
- Has private pool: Yes
- Pool features: In Ground
- Has spa: Yes
- Spa features: Heated
- Fencing: Back Yard,Wood
Lot
- Size: 0.19 Acres
- Features: Corner Lot
Details
- Parcel number: 00701507
- Zoning: RES
- Special conditions: Standard
- Other equipment: Network Ready
Construction
Type & style
- Home type: SingleFamily
- Architectural style: French Provincial
- Property subtype: Single Family Residence
Materials
- Brick Full, Fiber Cement
- Foundation: Slab
- Roof: Shingle
Condition
- New construction: No
- Year built: 2020
Details
- Builder name: Simonini
Utilities & green energy
- Sewer: Public Sewer
- Water: City
- Utilities for property: Cable Available, Cable Connected, Electricity Connected
Community & neighborhood
Security
- Security features: Carbon Monoxide Detector(s), Security System, Smoke Detector(s)
Community
- Community features: Sidewalks, Street Lights
Location
- Region: Davidson
- Subdivision: None
Other
Other facts
- Listing terms: Cash,Conventional
- Road surface type: Concrete, Paved
Price history
| Date | Event | Price |
|---|---|---|
| 7/19/2024 | Sold | $2,250,000+2.7%$615/sqft |
Source: | ||
| 5/31/2024 | Listed for sale | $2,190,000+527.5%$599/sqft |
Source: | ||
| 12/3/2020 | Listing removed | $349,000-71.9%$95/sqft |
Source: Simonini Realty Inc #3387284 Report a problem | ||
| 11/16/2020 | Sold | $1,239,940+259.4%$339/sqft |
Source: | ||
| 11/25/2019 | Sold | $345,000-1.1%$94/sqft |
Source: Public Record Report a problem | ||
Public tax history
| Year | Property taxes | Tax assessment |
|---|---|---|
| 2025 | -- | $1,359,170 -2.5% |
| 2024 | -- | $1,393,870 |
| 2023 | -- | $1,393,870 +40.8% |
Find assessor info on the county website
Neighborhood: 28036
Nearby schools
GreatSchools rating
- 9/10Davidson K-8 SchoolGrades: K-8Distance: 0.3 mi
- 6/10William Amos Hough HighGrades: 9-12Distance: 2.2 mi
Schools provided by the listing agent
- High: William Amos Hough
Source: Canopy MLS as distributed by MLS GRID. This data may not be complete. We recommend contacting the local school district to confirm school assignments for this home.
Get a cash offer in 3 minutes
Find out how much your home could sell for in as little as 3 minutes with a no-obligation cash offer.
Estimated market value
$2,251,600
Get a cash offer in 3 minutes
Find out how much your home could sell for in as little as 3 minutes with a no-obligation cash offer.
Estimated market value
$2,251,600
