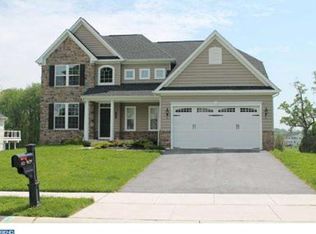Look no further, this is HOME! Close to schools, shopping, and golf, this 4 BR 3.5 bath home, in the desirable Preserve at Inniscrone Golf course community, offers an fantastic floor plan, gorgeous kitchen with a huge island, morning room, spacious master suite, and first floor home office. The finished basement is complete with full bathroom, game room area, workout area, and recreation room for little ones to play or gather to watch television. There is also still plenty of room for additional storage. The daylight walkout allows you to head out to the yard to enjoy your peaceful, serene setting. The home is located in the award winning Avon Grove school district! After entering, you are greeted by a dramatic foyer with hardwood floors and open staircase. The chef's kitchen has an open concept with a large granite island with plenty of seating, granite counter tops, double sink, custom tile backsplash, dishwasher, microwave, and pantry. Hardwood floors extend into a sunny breakfast room with vaulted ceiling a wall of windows with lovely views of the back yard and open space, and doors leading to the expansive deck. The family room flows easily from the kitchen, with a cozy gas fireplace. The first floor also boasts a generously sized dining room and living room, a powder room, and first floor office. The second level features a huge private primary suite with sitting area. The luxurious bathroom features double vanity, soaking tub, stall shower, and two large walk-in closets! Three additional bedrooms and hall bath complete the upper level. The finished basement is perfect for additional living space, updated full bath, and an area for watching TV, game area and a workout area. As you enjoy the expansive deck, the backyard overlooks vast space for peace and tranquility. You will spend your nights enjoying the quiet, while viewing the many deer that frequent the area. Other amenities to enjoy are the first-floor laundry/mud room, 2-car oversized garage, and a yard that is already wired for invisible fence should you have a pet as part of your family. This home is easy living at its best - great for entertaining, perfect for a family or extended family, and is close to shopping and commuter routes. Make your appointment today - this home has it all!
This property is off market, which means it's not currently listed for sale or rent on Zillow. This may be different from what's available on other websites or public sources.
