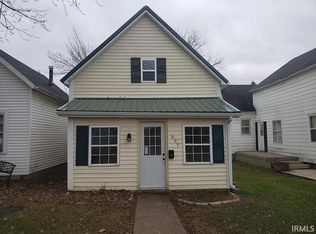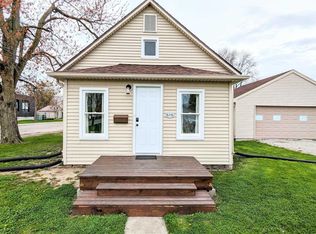Closed
$115,500
615 Short St, Decatur, IN 46733
3beds
1,654sqft
Single Family Residence
Built in 1895
8,712 Square Feet Lot
$118,700 Zestimate®
$--/sqft
$1,527 Estimated rent
Home value
$118,700
Estimated sales range
Not available
$1,527/mo
Zestimate® history
Loading...
Owner options
Explore your selling options
What's special
Come see this cute 2 story. Master suite with half bath upstairs to have your own tranquil spot. Open floor plan living room to kitchen. One bedroom and second possible bedroom downstairs. Separate laundry room. Large fenced in backyard with "shed" playhouse, swing set, and trampoline. New metal roofing 2020. (pre-owned appliances are not warranted). Sold AS IS
Zillow last checked: 8 hours ago
Listing updated: January 07, 2025 at 12:52pm
Listed by:
Linda Powers Off:260-824-7653,
Coldwell Banker Holloway
Bought with:
UPSTAR NonMember
Non-Member Office
Source: IRMLS,MLS#: 202422387
Facts & features
Interior
Bedrooms & bathrooms
- Bedrooms: 3
- Bathrooms: 2
- Full bathrooms: 1
- 1/2 bathrooms: 1
- Main level bedrooms: 2
Bedroom 1
- Level: Upper
Bedroom 2
- Level: Main
Kitchen
- Level: Main
- Area: 144
- Dimensions: 12 x 12
Living room
- Level: Main
- Area: 156
- Dimensions: 12 x 13
Heating
- Natural Gas, Forced Air
Cooling
- Central Air, Ceiling Fan(s)
Appliances
- Included: Range/Oven Hook Up Gas, Dishwasher, Refrigerator, Gas Range, Gas Water Heater
- Laundry: Electric Dryer Hookup, Main Level, Washer Hookup
Features
- Laminate Counters, Split Br Floor Plan, Double Vanity, Tub/Shower Combination
- Flooring: Carpet, Laminate
- Basement: Crawl Space
- Has fireplace: No
Interior area
- Total structure area: 1,654
- Total interior livable area: 1,654 sqft
- Finished area above ground: 1,654
- Finished area below ground: 0
Property
Parking
- Total spaces: 2
- Parking features: Attached
- Attached garage spaces: 2
Features
- Levels: Two
- Stories: 2
- Patio & porch: Patio
- Fencing: Wood
Lot
- Size: 8,712 sqft
- Dimensions: 66x132
- Features: Corner Lot, 0-2.9999, City/Town/Suburb
Details
- Additional structures: Shed
- Parcel number: 010234301068.000014
Construction
Type & style
- Home type: SingleFamily
- Property subtype: Single Family Residence
Materials
- Vinyl Siding
- Foundation: Slab
- Roof: Metal
Condition
- New construction: No
- Year built: 1895
Utilities & green energy
- Sewer: City
- Water: City
Community & neighborhood
Location
- Region: Decatur
- Subdivision: None
Other
Other facts
- Listing terms: Cash,Conventional
Price history
| Date | Event | Price |
|---|---|---|
| 10/16/2024 | Sold | $115,500-3.8% |
Source: | ||
| 9/20/2024 | Pending sale | $120,000 |
Source: | ||
| 9/19/2024 | Listed for sale | $120,000 |
Source: | ||
| 8/24/2024 | Pending sale | $120,000 |
Source: | ||
| 8/21/2024 | Price change | $120,000-20% |
Source: | ||
Public tax history
| Year | Property taxes | Tax assessment |
|---|---|---|
| 2024 | $1,003 +14.7% | $114,100 +6.8% |
| 2023 | $874 +11.3% | $106,800 +8.2% |
| 2022 | $786 +23.9% | $98,700 +8.2% |
Find assessor info on the county website
Neighborhood: 46733
Nearby schools
GreatSchools rating
- 8/10Bellmont Middle SchoolGrades: 6-8Distance: 1 mi
- 7/10Bellmont Senior High SchoolGrades: 9-12Distance: 0.8 mi
Schools provided by the listing agent
- Elementary: Bellmont
- Middle: Bellmont
- High: Bellmont
- District: North Adams Community
Source: IRMLS. This data may not be complete. We recommend contacting the local school district to confirm school assignments for this home.
Get pre-qualified for a loan
At Zillow Home Loans, we can pre-qualify you in as little as 5 minutes with no impact to your credit score.An equal housing lender. NMLS #10287.

