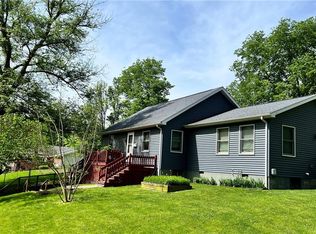Sold for $190,000
$190,000
615 Sheridan Dr, Decatur, IL 62521
3beds
2,256sqft
Single Family Residence
Built in 1947
0.5 Acres Lot
$209,300 Zestimate®
$84/sqft
$2,384 Estimated rent
Home value
$209,300
$176,000 - $249,000
$2,384/mo
Zestimate® history
Loading...
Owner options
Explore your selling options
What's special
This home has been pre-inspected so you can move forward with confidence! With 3 bedrooms, 2.1 baths, and over 2,200 finished sq ft, there’s room for everyone to spread out. Car lovers will appreciate not one, but 2 attached garages—a standard 2-car plus an oversized 2.5/3-car garage for all your tools, toys, or hobbies. As you step inside to find vaulted ceilings in the living room, a cozy fireplace, and big windows that let in tons of natural light. The primary suite has an updated bathroom with double sinks and a walk-in shower and its own private deck —great for morning coffee or winding down in the evening. A brand new roof will be installed prior to closing, offering even more peace of mind. Outside, enjoy a fully fenced yard perfect for pets or play, a playset, and a Nestled in a quiet neighborhood, this home is the perfect mix of space, comfort, and functionality.
Zillow last checked: 8 hours ago
Listing updated: May 15, 2025 at 11:40am
Listed by:
Tony Piraino 217-875-0555,
Brinkoetter REALTORS®,
Brittany Lamb 217-454-2970,
Brinkoetter REALTORS®
Bought with:
Bradley Harbison, 475213494
Brinkoetter REALTORS®
Source: CIBR,MLS#: 6251185 Originating MLS: Central Illinois Board Of REALTORS
Originating MLS: Central Illinois Board Of REALTORS
Facts & features
Interior
Bedrooms & bathrooms
- Bedrooms: 3
- Bathrooms: 3
- Full bathrooms: 2
- 1/2 bathrooms: 1
Primary bedroom
- Level: Main
Bedroom
- Level: Main
Bedroom
- Level: Main
Primary bathroom
- Level: Main
Family room
- Level: Basement
Other
- Level: Main
Great room
- Level: Main
Half bath
- Level: Basement
Kitchen
- Level: Main
Laundry
- Level: Basement
Heating
- Forced Air
Cooling
- Central Air
Appliances
- Included: Dishwasher, Gas Water Heater, Oven, Range, Refrigerator
Features
- Fireplace, Bath in Primary Bedroom, Main Level Primary
- Basement: Finished,Walk-Out Access,Partial
- Number of fireplaces: 1
- Fireplace features: Family/Living/Great Room
Interior area
- Total structure area: 2,256
- Total interior livable area: 2,256 sqft
- Finished area above ground: 1,553
- Finished area below ground: 703
Property
Parking
- Total spaces: 5
- Parking features: Attached, Garage
- Attached garage spaces: 5
Features
- Levels: Two
- Stories: 2
- Patio & porch: Patio, Deck
- Exterior features: Deck, Fence
- Fencing: Yard Fenced
Lot
- Size: 0.50 Acres
Details
- Parcel number: 091317352014
- Zoning: MUN
- Special conditions: None
Construction
Type & style
- Home type: SingleFamily
- Architectural style: Other
- Property subtype: Single Family Residence
Materials
- Brick, Vinyl Siding
- Foundation: Basement
- Roof: Asphalt,Shingle
Condition
- Year built: 1947
Utilities & green energy
- Sewer: Public Sewer
- Water: Public
Community & neighborhood
Location
- Region: Decatur
- Subdivision: Beverly Heights
Other
Other facts
- Road surface type: Concrete
Price history
| Date | Event | Price |
|---|---|---|
| 5/15/2025 | Sold | $190,000$84/sqft |
Source: | ||
| 4/18/2025 | Pending sale | $190,000$84/sqft |
Source: | ||
| 4/6/2025 | Contingent | $190,000$84/sqft |
Source: | ||
| 4/1/2025 | Listed for sale | $190,000+33.8%$84/sqft |
Source: | ||
| 10/19/2012 | Sold | $142,000$63/sqft |
Source: | ||
Public tax history
Tax history is unavailable.
Neighborhood: 62521
Nearby schools
GreatSchools rating
- 1/10Michael E Baum Elementary SchoolGrades: K-6Distance: 0.2 mi
- 1/10Stephen Decatur Middle SchoolGrades: 7-8Distance: 4.3 mi
- 2/10Eisenhower High SchoolGrades: 9-12Distance: 2.2 mi
Schools provided by the listing agent
- District: Decatur Dist 61
Source: CIBR. This data may not be complete. We recommend contacting the local school district to confirm school assignments for this home.
Get pre-qualified for a loan
At Zillow Home Loans, we can pre-qualify you in as little as 5 minutes with no impact to your credit score.An equal housing lender. NMLS #10287.
