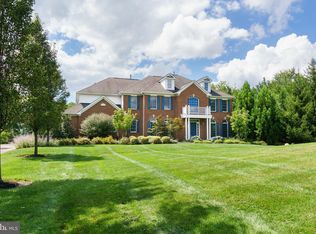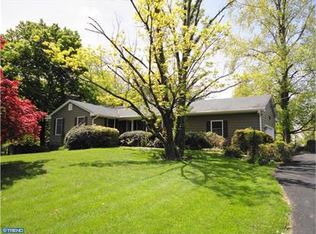Sold for $830,000
$830,000
615 Scotch Rd, Pennington, NJ 08534
3beds
--sqft
Single Family Residence
Built in 1983
2.09 Acres Lot
$839,100 Zestimate®
$--/sqft
$3,783 Estimated rent
Home value
$839,100
$747,000 - $948,000
$3,783/mo
Zestimate® history
Loading...
Owner options
Explore your selling options
What's special
Iconic Deck House with Modern Renovations Experience the iconic design of this authentic Deck House, meticulously renovated to preserve its celebrated architectural story. In scenic Hopewell Township, with a Pennington mailing address, this home offers a unique layout with the upper level serving as the heart, featuring open-concept rooms that showcase its post-and-beam structure, with a tongue-and-groove ceiling, and expansive windows that flood it with natural light. A beautifully renovated kitchen flows seamlessly into the dining area with a fireplace. The serene primary bedroom boasts picture-perfect views through multiple windows and utilizes a renovated bath. The laundry room has been updated with organization top of mind incorporating a folding station and a wall of floor-to-ceiling cabinetry. The ground floor offers two additional bedrooms, a fully updated bathroom, a conservatory-turned-gym, and a cozy family room, making it an ideal space whether hosting or relaxing. Outside, the grounds are a gardener’s paradise, featuring a vast raised bed garden and multiple bluestone patios along with a Koi pond. A true testament to the Deck House philosophy, this home integrates natural materials, modern amenities, and thoughtful orientation to create an inviting living environment no matter the season. Square footage per Hopewell Township Tax Assessor
Zillow last checked: 8 hours ago
Listing updated: March 08, 2025 at 12:27am
Listed by:
Alyce Murray 609-731-9029,
Callaway Henderson Sotheby's Int'l-Princeton
Bought with:
Sarah Strong Drake, 8243113
Callaway Henderson Sotheby's Int'l-Princeton
Source: Bright MLS,MLS#: NJME2052060
Facts & features
Interior
Bedrooms & bathrooms
- Bedrooms: 3
- Bathrooms: 2
- Full bathrooms: 2
- Main level bathrooms: 1
- Main level bedrooms: 1
Basement
- Area: 0
Heating
- Forced Air, Zoned, Electric
Cooling
- Central Air, Zoned, Electric
Appliances
- Included: Electric Water Heater
- Laundry: Main Level, Laundry Room
Features
- Flooring: Carpet, Ceramic Tile, Hardwood, Slate
- Basement: Unfinished
- Number of fireplaces: 2
- Fireplace features: Wood Burning, Glass Doors, Brick
Interior area
- Total structure area: 0
- Finished area above ground: 0
- Finished area below ground: 0
Property
Parking
- Total spaces: 7
- Parking features: Attached Carport, Driveway
- Carport spaces: 2
- Uncovered spaces: 5
Accessibility
- Accessibility features: None
Features
- Levels: Two
- Stories: 2
- Pool features: None
Lot
- Size: 2.09 Acres
Details
- Additional structures: Above Grade, Below Grade
- Parcel number: 0600089 0100001 02
- Zoning: VRC
- Special conditions: Standard
Construction
Type & style
- Home type: SingleFamily
- Architectural style: Contemporary,Other
- Property subtype: Single Family Residence
Materials
- Stone, Wood Siding
- Foundation: Concrete Perimeter
- Roof: Asphalt
Condition
- Excellent
- New construction: No
- Year built: 1983
- Major remodel year: 2020
Utilities & green energy
- Sewer: On Site Septic
- Water: Private, Well
Community & neighborhood
Location
- Region: Pennington
- Subdivision: None Available
- Municipality: HOPEWELL TWP
Other
Other facts
- Listing agreement: Exclusive Right To Sell
- Ownership: Fee Simple
Price history
| Date | Event | Price |
|---|---|---|
| 3/7/2025 | Sold | $830,000+8.2% |
Source: | ||
| 1/11/2025 | Pending sale | $767,000 |
Source: | ||
| 12/14/2024 | Contingent | $767,000 |
Source: | ||
| 12/9/2024 | Listed for sale | $767,000 |
Source: | ||
Public tax history
| Year | Property taxes | Tax assessment |
|---|---|---|
| 2025 | $14,889 | $489,600 |
| 2024 | $14,889 -0.6% | $489,600 |
| 2023 | $14,977 | $489,600 |
Find assessor info on the county website
Neighborhood: 08534
Nearby schools
GreatSchools rating
- 8/10Bear Tavern Elementary SchoolGrades: PK-5Distance: 2 mi
- 6/10Timberlane Middle SchoolGrades: 6-8Distance: 0.6 mi
- 6/10Central High SchoolGrades: 9-12Distance: 0.8 mi
Schools provided by the listing agent
- Elementary: Bear Tavern E.s.
- Middle: Timberlane M.s.
- High: Central H.s.
- District: Hopewell Valley Regional Schools
Source: Bright MLS. This data may not be complete. We recommend contacting the local school district to confirm school assignments for this home.
Get a cash offer in 3 minutes
Find out how much your home could sell for in as little as 3 minutes with a no-obligation cash offer.
Estimated market value$839,100
Get a cash offer in 3 minutes
Find out how much your home could sell for in as little as 3 minutes with a no-obligation cash offer.
Estimated market value
$839,100

