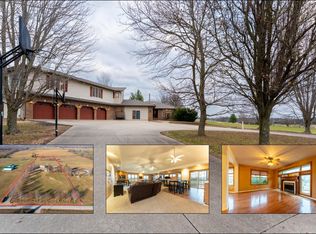Working MINI Farm! 11.9 acres, home is 2730 sq ft 3 bdrm 3 ba INCLUDING!! 5 Stall Barn 40 x 54, Tack room, Hay room w/ water & elec. Corral, Holding pens, 4 lean-tos, kennel for dogs or chickens. Pond, above ground pool w new pump, lifted flower beds, white vinyl fencing, electric fenced, crossed fenced. Set for cattle &/or horses. Solar Electric Gate entry. Also 2 car detached shop. An outside kitchen/BBQ Grill area for entertaining. 89 gallon super size water heater. pellet stove Two story ranch with upgrades. Open Great room, fireplace, Large Master bdrm w Cedar lined master walkin closet. Walk-in Safe Step Tub. All under a BRAND NEW ROOF!
This property is off market, which means it's not currently listed for sale or rent on Zillow. This may be different from what's available on other websites or public sources.

