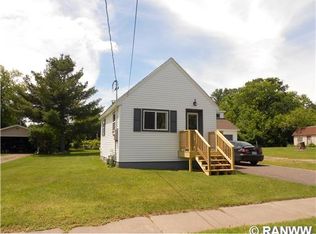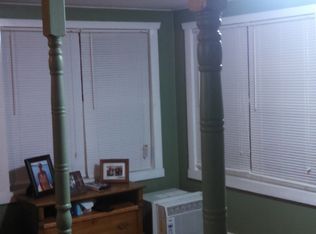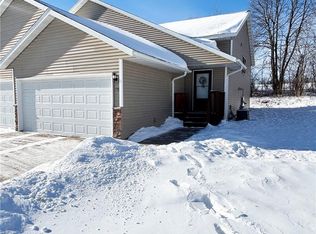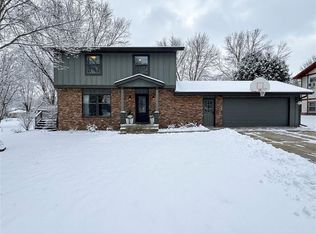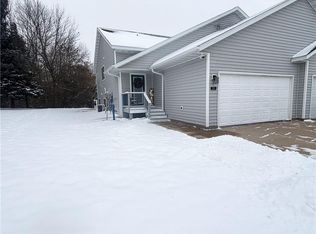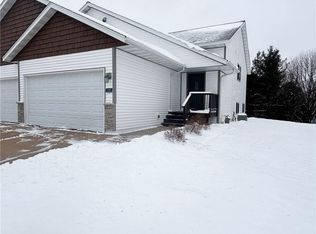Ranch home with no stairs! This bright and inviting, zero-entry home is designed for comfortable, modern living. The open-concept living area features vaulted ceilings with high-end finishes! The master suite includes a walk-in closet and a beautifully tiled walk-in shower. The kitchen offers white cabinets, quartz counters, under-mount sink, pantry, and breakfast bar. Main-floor laundry/mudroom adds convenience upon entry from the attached 2-car garage. Relax on the covered front porch or step into the private backyard, ready for you to create the deck, patio, or fire pit area of your dreams! Just steps from Elementary, Middle, and High Schools, this move-in-ready home combines style and functionality.
Active with contingency
$285,000
615 S Wisconsin Ave, Rice Lake, WI 54868
3beds
1,506sqft
Est.:
Single Family Residence
Built in 2021
9,104.04 Square Feet Lot
$284,600 Zestimate®
$189/sqft
$-- HOA
What's special
- 161 days |
- 492 |
- 24 |
Zillow last checked: 8 hours ago
Listing updated: January 05, 2026 at 08:16am
Listed by:
Joshua R Amys 715-642-0567,
Keller Williams Realty Diversified
Source: NorthstarMLS as distributed by MLS GRID,MLS#: 6772231
Facts & features
Interior
Bedrooms & bathrooms
- Bedrooms: 3
- Bathrooms: 2
- Full bathrooms: 2
Bedroom
- Level: Main
- Area: 120 Square Feet
- Dimensions: 10x12
Bedroom 2
- Level: Main
- Area: 120 Square Feet
- Dimensions: 10x12
Bedroom 3
- Level: Main
- Area: 180 Square Feet
- Dimensions: 12x15
Bathroom
- Level: Main
- Area: 50 Square Feet
- Dimensions: 5x10
Bathroom
- Level: Main
- Area: 55 Square Feet
- Dimensions: 5x11
Foyer
- Level: Main
- Area: 25 Square Feet
- Dimensions: 5x5
Kitchen
- Level: Main
- Area: 195 Square Feet
- Dimensions: 13x15
Laundry
- Level: Main
- Area: 48 Square Feet
- Dimensions: 8x6
Living room
- Level: Main
- Area: 350 Square Feet
- Dimensions: 14x25
Heating
- Forced Air
Cooling
- Central Air
Appliances
- Included: Dishwasher, Microwave, Range, Refrigerator
Features
- Basement: None
- Has fireplace: No
Interior area
- Total structure area: 1,506
- Total interior livable area: 1,506 sqft
- Finished area above ground: 1,506
- Finished area below ground: 0
Property
Parking
- Total spaces: 2
- Parking features: Attached
- Attached garage spaces: 2
- Details: Garage Dimensions (22x24)
Accessibility
- Accessibility features: No Stairs External, No Stairs Internal
Features
- Levels: One
- Stories: 1
- Patio & porch: Covered, Front Porch
Lot
- Size: 9,104.04 Square Feet
- Dimensions: 121 x 75 x
Details
- Foundation area: 1506
- Parcel number: 276186256010
- Zoning description: Residential-Single Family
Construction
Type & style
- Home type: SingleFamily
- Property subtype: Single Family Residence
Condition
- New construction: No
- Year built: 2021
Utilities & green energy
- Electric: Circuit Breakers
- Gas: Natural Gas
- Sewer: City Sewer/Connected
- Water: City Water/Connected
Community & HOA
Community
- Subdivision: Oak Park Add
HOA
- Has HOA: No
Location
- Region: Rice Lake
Financial & listing details
- Price per square foot: $189/sqft
- Tax assessed value: $359,800
- Annual tax amount: $5,939
- Date on market: 8/14/2025
Estimated market value
$284,600
$270,000 - $299,000
$2,049/mo
Price history
Price history
| Date | Event | Price |
|---|---|---|
| 1/5/2026 | Contingent | $285,000$189/sqft |
Source: | ||
| 9/19/2025 | Price change | $285,000-3.4%$189/sqft |
Source: | ||
| 8/14/2025 | Listed for sale | $294,900-0.3%$196/sqft |
Source: | ||
| 6/8/2025 | Listing removed | $295,900$196/sqft |
Source: | ||
| 5/20/2025 | Price change | $295,900-1.3%$196/sqft |
Source: | ||
Public tax history
Public tax history
| Year | Property taxes | Tax assessment |
|---|---|---|
| 2024 | $5,934 +8.4% | $316,600 |
| 2023 | $5,475 +74.5% | $316,600 +114.6% |
| 2022 | $3,137 | $147,500 |
Find assessor info on the county website
BuyAbility℠ payment
Est. payment
$1,542/mo
Principal & interest
$1105
Property taxes
$337
Home insurance
$100
Climate risks
Neighborhood: 54868
Nearby schools
GreatSchools rating
- 5/10Rice Lake Middle SchoolGrades: 5-8Distance: 0.6 mi
- 4/10Rice Lake High SchoolGrades: 9-12Distance: 0.5 mi
- 5/10Hilltop Elementary SchoolGrades: K-4Distance: 0.6 mi
