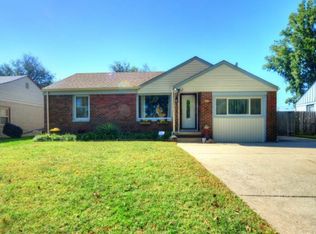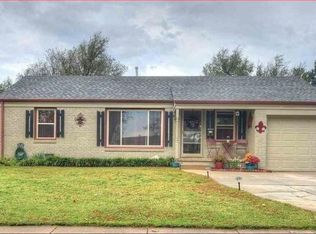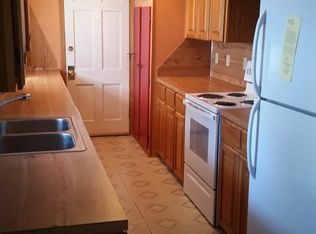2 bed 1 bath home in Wichita! This home is centrally located with quick access to Kellogg. The brick home has been completely updated with modern touches! There are hardwood floors in the bedrooms and living room. All bedrooms are a good size with full closets. The kitchen has tons of cabinet space, as well as beautiful counters and tile back splash. The dining room has built-ins for extra storage. Through an arched doorway, you will walk into an amazing sun room with tons of character! This sun room leads out to the large back deck, complete with new railing. There is a huge, fenced in back yard and a one car garage. Call today for your private showing!
This property is off market, which means it's not currently listed for sale or rent on Zillow. This may be different from what's available on other websites or public sources.



