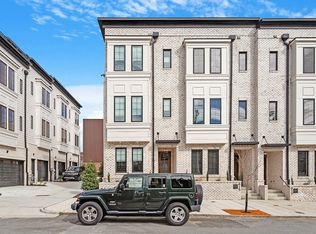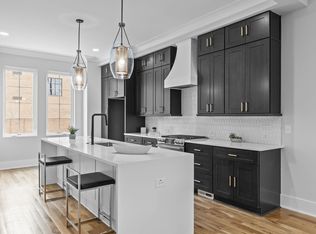Sold for $1,100,000
$1,100,000
615 S West St, Raleigh, NC 27601
3beds
2,281sqft
Townhouse, Residential
Built in 2023
871.2 Square Feet Lot
$1,092,500 Zestimate®
$482/sqft
$5,279 Estimated rent
Home value
$1,092,500
$1.04M - $1.15M
$5,279/mo
Zestimate® history
Loading...
Owner options
Explore your selling options
What's special
Welcome to 615 S West Street, the last chance to claim a residence in the award-winning collection, The Dukes At City View. Elegantly designed and thoughtfully curated, this timeless development redefines Downtown Raleigh living with unmatched sophistication and urban convenience. Plus, future homeowners can claim $50,000 in buyer incentives to use as they choose on upgrades or rate buydowns at the final DCV home (with an acceptable offer)! Every detail of this high-end community speaks to refined urban luxury, offering the effortless appeal of a turnkey, maintenance-free new build - without the wait associated with new construction. Intentionally Intimate, 615 S West boasts 3 bedrooms, 3.5 bathrooms, and 2,218 square feet of sunlit, open-concept living space. From the flowing entertainment areas to serene private retreats, every corner of this elegant hideaway is crafted for both comfort and style. And with a private elevator waiting to whisk you between floors and a washer, dryer, and refrigerator that convey, DCV proves that even functionality can be achieved with a flare for the exceptional. Begin your day with a coffee brewed in the chef-inspired kitchen, designed for culinary excellence, and end your evening with a handcrafted cocktail on your private rooftop terrace. From this elevated outdoor haven, spend starlit nights under the moon and DTR skyline, embracing the serenity of your designer reprieve perched high above the vibrant city below. Situated steps away from Downtown Raleigh's first Social District, you'll enjoy effortless access to the city's most sought-after attractions. Whether it's catching a live performance at Red Hat Amphitheater, exploring the expansive greenery of Dorothea Dix Park, or indulging in the culinary delights of the Warehouse District, your new home base places the best of Raleigh right at your doorstep. This is more than a home—it's a lifestyle defined by elegance, ease, and unparalleled access. Discover the art of refined living at The Dukes At City View, where every moment is designed to inspire.
Zillow last checked: 8 hours ago
Listing updated: October 28, 2025 at 12:41am
Listed by:
Johnny Chappell 919-737-2247,
Compass -- Raleigh,
Jigisha Patel 919-522-1191,
Compass -- Raleigh
Bought with:
Krissan Gault, 292992
Coldwell Banker HPW
Source: Doorify MLS,MLS#: 10072423
Facts & features
Interior
Bedrooms & bathrooms
- Bedrooms: 3
- Bathrooms: 4
- Full bathrooms: 3
- 1/2 bathrooms: 1
Heating
- Electric, Heat Pump, Natural Gas
Cooling
- Heat Pump
Appliances
- Included: Dishwasher, Dryer, ENERGY STAR Qualified Appliances, Gas Water Heater, Microwave, Plumbed For Ice Maker, Range, Refrigerator, Self Cleaning Oven, Tankless Water Heater, Washer
- Laundry: Electric Dryer Hookup, Laundry Room, Upper Level
Features
- Bathtub/Shower Combination, Ceiling Fan(s), Entrance Foyer, Kitchen/Dining Room Combination, Pantry, Quartz Counters, Shower Only, Smooth Ceilings, Walk-In Closet(s), Walk-In Shower
- Flooring: Carpet, Hardwood, Tile
- Has fireplace: No
Interior area
- Total structure area: 2,281
- Total interior livable area: 2,281 sqft
- Finished area above ground: 2,281
- Finished area below ground: 0
Property
Parking
- Total spaces: 1
- Parking features: Attached, Concrete, Driveway, Garage, Garage Faces Rear
- Attached garage spaces: 1
Accessibility
- Accessibility features: Accessible Elevator Installed
Features
- Levels: Three Or More
- Stories: 3
- Patio & porch: Porch
- Exterior features: Rain Gutters
- Has view: Yes
- View description: City
Lot
- Size: 871.20 sqft
- Dimensions: 17 x 56 x 17 x 56
- Features: Landscaped
Details
- Parcel number: 1703469367
- Special conditions: Standard
Construction
Type & style
- Home type: Townhouse
- Architectural style: Contemporary, Modern, Transitional
- Property subtype: Townhouse, Residential
Materials
- Brick, Fiber Cement, Low VOC Paint/Sealant/Varnish
- Foundation: Slab
- Roof: Rubber
Condition
- New construction: No
- Year built: 2023
Utilities & green energy
- Sewer: Public Sewer
- Water: Public
- Utilities for property: Electricity Connected, Sewer Connected, Water Connected
Green energy
- Energy efficient items: Lighting, Thermostat
Community & neighborhood
Location
- Region: Raleigh
- Subdivision: City View Townes
HOA & financial
HOA
- Has HOA: Yes
- HOA fee: $183 monthly
- Services included: Maintenance Grounds, Maintenance Structure, Road Maintenance, Trash
Price history
| Date | Event | Price |
|---|---|---|
| 3/17/2025 | Sold | $1,100,000-4.3%$482/sqft |
Source: | ||
| 2/19/2025 | Pending sale | $1,150,000$504/sqft |
Source: | ||
| 1/23/2025 | Listed for sale | $1,150,000-3.8%$504/sqft |
Source: | ||
| 12/29/2023 | Sold | $1,195,000+165.6%$524/sqft |
Source: | ||
| 11/8/2023 | Sold | $450,000-62.3%$197/sqft |
Source: Public Record Report a problem | ||
Public tax history
| Year | Property taxes | Tax assessment |
|---|---|---|
| 2025 | $10,616 +0.4% | $1,127,159 |
| 2024 | $10,576 +114.1% | $1,127,159 +78.3% |
| 2023 | $4,941 +163.8% | $632,133 +241.7% |
Find assessor info on the county website
Neighborhood: Central
Nearby schools
GreatSchools rating
- 4/10Conn ElementaryGrades: PK-5Distance: 2.1 mi
- 2/10Centennial Campus MiddleGrades: 6-8Distance: 1.2 mi
- 4/10Southeast Raleigh HighGrades: 9-12Distance: 3 mi
Schools provided by the listing agent
- Elementary: Wake - Conn
- Middle: Wake - Centennial Campus
- High: Wake - S E Raleigh
Source: Doorify MLS. This data may not be complete. We recommend contacting the local school district to confirm school assignments for this home.
Get a cash offer in 3 minutes
Find out how much your home could sell for in as little as 3 minutes with a no-obligation cash offer.
Estimated market value
$1,092,500

