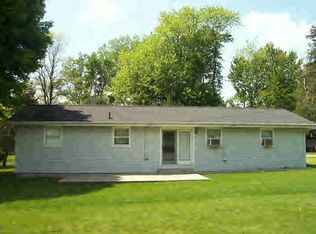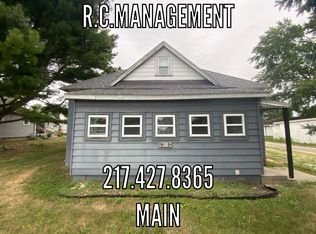Sold for $180,000
$180,000
615 S Walnut St, Georgetown, IL 61846
3beds
1,660sqft
Single Family Residence
Built in 1975
0.99 Acres Lot
$182,800 Zestimate®
$108/sqft
$1,079 Estimated rent
Home value
$182,800
Estimated sales range
Not available
$1,079/mo
Zestimate® history
Loading...
Owner options
Explore your selling options
What's special
Welcome to your dream home! This charming brick ranch boasts 3 spacious bedrooms, 2 full baths, and offers a perfect blend of comfort, convenience, and style. Nestled on a beautifully landscaped lot, this property provides an inviting and peaceful retreat. Attached 2 1/2 Car Garage: Convenience is key with a spacious attached garage, providing plenty of room for vehicles and storage. Detached 2 1/2 Car Garage: Perfect for car enthusiasts, hobbyists, or those in need of extra storage, this additional garage adds tremendous value. Expansive Sunroom: Bask in the natural light of the large sunroom, offering serene views of the lush backyard. Perfect for relaxing with a book or enjoying your morning coffee. Large Laundry Room: This versatile space is more than just a laundry area—it's large enough to serve as a home office, craft room, or additional storage area. Sits on almost an Acre.
Zillow last checked: 8 hours ago
Listing updated: November 14, 2024 at 07:16am
Listed by:
Marvin Turner 217-431-7000,
RE/MAX ULTIMATE
Bought with:
Deb Fridy, 471004773
FRIDY REALTY
Source: CIBR,MLS#: 6245930 Originating MLS: Central Illinois Board Of REALTORS
Originating MLS: Central Illinois Board Of REALTORS
Facts & features
Interior
Bedrooms & bathrooms
- Bedrooms: 3
- Bathrooms: 2
- Full bathrooms: 2
Primary bedroom
- Description: Flooring: Carpet
- Level: Main
- Dimensions: 12.7 x 11.1
Bedroom
- Description: Flooring: Carpet
- Level: Main
- Dimensions: 11.5 x 11.11
Bedroom
- Description: Flooring: Carpet
- Level: Main
- Dimensions: 12.9 x 11.5
Primary bathroom
- Level: Main
Dining room
- Description: Flooring: Carpet
- Level: Main
- Dimensions: 14.3 x 12.7
Other
- Level: Main
Kitchen
- Description: Flooring: Vinyl
- Level: Main
- Dimensions: 12.7 x 10
Laundry
- Description: Flooring: Laminate
- Level: Main
- Dimensions: 19.1 x 6.1
Living room
- Description: Flooring: Carpet
- Level: Main
- Dimensions: 18.7 x 16.11
Sunroom
- Description: Flooring: Laminate
- Level: Main
- Dimensions: 17.5 x 10
Heating
- Electric, Radiant
Cooling
- Central Air
Appliances
- Included: Dryer, Dishwasher, Gas Water Heater, Range, Refrigerator, Washer
- Laundry: Main Level
Features
- Attic, Fireplace, Bath in Primary Bedroom, Main Level Primary, Pull Down Attic Stairs
- Basement: Crawl Space
- Attic: Pull Down Stairs
- Number of fireplaces: 1
- Fireplace features: Gas
Interior area
- Total structure area: 1,660
- Total interior livable area: 1,660 sqft
- Finished area above ground: 1,660
Property
Parking
- Total spaces: 4
- Parking features: Attached, Detached, Garage
- Attached garage spaces: 4
Features
- Levels: One
- Stories: 1
- Patio & porch: Enclosed, Four Season, Patio
- Exterior features: Shed, Workshop
Lot
- Size: 0.99 Acres
- Features: Wooded
Details
- Additional structures: Shed(s)
- Parcel number: 3305103003
- Zoning: R-1
- Special conditions: None
Construction
Type & style
- Home type: SingleFamily
- Architectural style: Ranch
- Property subtype: Single Family Residence
Materials
- Brick
- Foundation: Crawlspace
- Roof: Asphalt
Condition
- Year built: 1975
Utilities & green energy
- Sewer: Septic Tank
- Water: Public
Community & neighborhood
Location
- Region: Georgetown
Other
Other facts
- Road surface type: Concrete
Price history
| Date | Event | Price |
|---|---|---|
| 11/8/2024 | Sold | $180,000-5.2%$108/sqft |
Source: | ||
| 11/8/2024 | Pending sale | $189,900$114/sqft |
Source: | ||
| 9/20/2024 | Listed for sale | $189,900-4.6%$114/sqft |
Source: | ||
| 9/14/2024 | Listing removed | $199,000$120/sqft |
Source: | ||
| 9/9/2024 | Pending sale | $199,000$120/sqft |
Source: | ||
Public tax history
| Year | Property taxes | Tax assessment |
|---|---|---|
| 2023 | $1,663 -1.6% | $52,931 +5.4% |
| 2022 | $1,690 -1% | $50,196 +5% |
| 2021 | $1,707 -47.5% | $47,805 +6% |
Find assessor info on the county website
Neighborhood: 61846
Nearby schools
GreatSchools rating
- 6/10Pine Crest Elementary SchoolGrades: PK-5Distance: 0.4 mi
- 6/10Mary Miller Junior High SchoolGrades: 6-8Distance: 0.5 mi
- 3/10Georgetown-Ridge Farm High SchoolGrades: 9-12Distance: 0.5 mi
Schools provided by the listing agent
- District: Georgetown Ridge Farm Dist. #4
Source: CIBR. This data may not be complete. We recommend contacting the local school district to confirm school assignments for this home.

Get pre-qualified for a loan
At Zillow Home Loans, we can pre-qualify you in as little as 5 minutes with no impact to your credit score.An equal housing lender. NMLS #10287.

