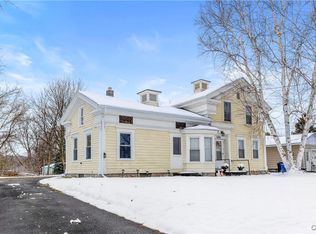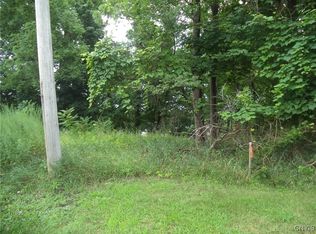Closed
$375,000
615 S Terry Rd, Syracuse, NY 13219
4beds
1,794sqft
Single Family Residence
Built in 1954
0.46 Acres Lot
$393,600 Zestimate®
$209/sqft
$2,513 Estimated rent
Home value
$393,600
$366,000 - $425,000
$2,513/mo
Zestimate® history
Loading...
Owner options
Explore your selling options
What's special
Welcome to this stunning 4-bedroom, 2-bathroom home, nestled on a lush 1/2-acre lot in a tranquil, private setting. Featuring a first-floor primary bedroom for easy living, this home offers spacious rooms and ample flexibility. The basement provides the potential to add a 5th bedroom, offering additional living space to suit your needs.
Entertain in style with a bright and airy heated Florida room that overlooks the serene, wooded backyard. The large Mayan paver patio is perfect for outdoor gatherings, while the secluded hot tub area offers a peaceful retreat, overlooking a picturesque wooded ravine. Enjoy clean, purified water throughout with the reverse osmosis and water softener system.
With a true 2-car garage, newer roof, and a recently updated boiler system, this home is ready for years of worry-free living. Located in the desirable Westhill School District, this home combines comfort, convenience, and versatility—ideal for those seeking a private, yet connected, lifestyle. Tax records did not combine both floor, square footage is 1,794 sq. ft.
Don’t miss your chance to make this beautiful home your own—schedule a showing today! Showings begin Friday 4/11 at 4 pm! Offers due Monday 4/14 at 7:30 pm
Zillow last checked: 8 hours ago
Listing updated: June 03, 2025 at 07:41am
Listed by:
Ashley Ripley 315-569-4912,
Howard Hanna Real Estate,
Robert Ripley 315-559-5745,
Howard Hanna Real Estate
Bought with:
Nicole Bocsusis, 10401355660
eXp Realty
Source: NYSAMLSs,MLS#: S1597138 Originating MLS: Syracuse
Originating MLS: Syracuse
Facts & features
Interior
Bedrooms & bathrooms
- Bedrooms: 4
- Bathrooms: 2
- Full bathrooms: 2
- Main level bathrooms: 1
- Main level bedrooms: 2
Heating
- Ductless, Gas, Baseboard, Hot Water
Cooling
- Ductless
Appliances
- Included: Dishwasher, Gas Oven, Gas Range, Gas Water Heater, Refrigerator, Water Softener Owned
- Laundry: In Basement
Features
- Ceiling Fan(s), Separate/Formal Living Room, Living/Dining Room, Pantry, Solid Surface Counters, Bedroom on Main Level, Convertible Bedroom, Main Level Primary
- Flooring: Hardwood, Laminate, Varies
- Basement: Partially Finished,Walk-Out Access
- Number of fireplaces: 1
Interior area
- Total structure area: 1,794
- Total interior livable area: 1,794 sqft
Property
Parking
- Total spaces: 2
- Parking features: Attached, Underground, Garage, Driveway
- Attached garage spaces: 2
Features
- Patio & porch: Open, Patio, Porch
- Exterior features: Awning(s), Blacktop Driveway, Fully Fenced, Hot Tub/Spa, Patio
- Has spa: Yes
- Fencing: Full
Lot
- Size: 0.46 Acres
- Dimensions: 140 x 142
- Features: Rectangular, Rectangular Lot, Residential Lot
Details
- Additional structures: Shed(s), Storage
- Parcel number: 31328905000000020010000000
- Special conditions: Standard
Construction
Type & style
- Home type: SingleFamily
- Architectural style: Cape Cod,Two Story
- Property subtype: Single Family Residence
Materials
- Vinyl Siding
- Foundation: Block
- Roof: Asphalt
Condition
- Resale
- Year built: 1954
Utilities & green energy
- Electric: Circuit Breakers
- Sewer: Connected
- Water: Connected, Public
- Utilities for property: High Speed Internet Available, Sewer Connected, Water Connected
Community & neighborhood
Location
- Region: Syracuse
Other
Other facts
- Listing terms: Cash,Conventional,FHA,VA Loan
Price history
| Date | Event | Price |
|---|---|---|
| 6/2/2025 | Sold | $375,000+15.4%$209/sqft |
Source: | ||
| 4/24/2025 | Pending sale | $325,000$181/sqft |
Source: | ||
| 4/15/2025 | Contingent | $325,000$181/sqft |
Source: | ||
| 4/10/2025 | Listed for sale | $325,000+2.4%$181/sqft |
Source: | ||
| 9/30/2024 | Sold | $317,500-2.3%$177/sqft |
Source: | ||
Public tax history
| Year | Property taxes | Tax assessment |
|---|---|---|
| 2024 | -- | $130,000 |
| 2023 | -- | $130,000 |
| 2022 | -- | $130,000 |
Find assessor info on the county website
Neighborhood: Westvale
Nearby schools
GreatSchools rating
- NAWalberta Park Primary SchoolGrades: K-1Distance: 0.5 mi
- 5/10Onondaga Hill Middle SchoolGrades: 5-8Distance: 2.7 mi
- 8/10Westhill High SchoolGrades: 9-12Distance: 0.9 mi
Schools provided by the listing agent
- District: Westhill
Source: NYSAMLSs. This data may not be complete. We recommend contacting the local school district to confirm school assignments for this home.

