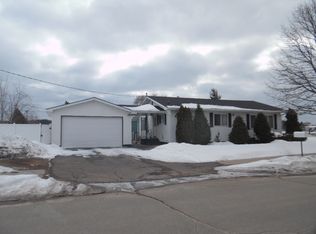Closed
$192,000
615 S Lincoln Rd, Escanaba, MI 49829
3beds
4,199sqft
Single Family Residence
Built in 1974
0.32 Acres Lot
$192,900 Zestimate®
$46/sqft
$2,339 Estimated rent
Home value
$192,900
Estimated sales range
Not available
$2,339/mo
Zestimate® history
Loading...
Owner options
Explore your selling options
What's special
Situated on a spacious corner lot, this home boasts a prime location along a main road close to medical facilities, schools, and dining options. The back yard features a large private deck that wraps around the side of the home, perfect for outdoor entertaining. Inside, you'll find an attached 20x23 heated garage with a laundry area. The inviting living room showcases a fireplace and patio doors opening to the back yard, seamlessly connected to the kitchen equipped with a convenient eat-in bar, newer appliances, and a center island. A formal dining room and a second front living room provide ample space for gatherings. Down the hall is a full bathroom and three generously sized bedrooms. The primary bedroom includes an attached half bathroom. The basement offers versatile living space, including a large bonus room, a movie theatre room (projector is not working currently), a tanning room, and an exercise room with a spacious walk-in closet that could serve as a non-conforming fourth bedroom if desired. A 2nd full bathroom, utility room, and plenty of storage closets complete the lower level, offering room for hobbies or a home office. There are 2 forced air furnaces and 2 central AC units. A concrete driveway for off street parking. A basic HomeWarrany Plan is included FREE from the listing office!
Zillow last checked: 8 hours ago
Listing updated: June 24, 2025 at 08:09am
Listed by:
JAMIE BEAVER 906-399-9033,
KEY REALTY DELTA COUNTY LLC 906-233-7455
Bought with:
MIKE HARRIS, 205616
STATE WIDE REAL ESTATE OF ESCANABA
Source: Upper Peninsula AOR,MLS#: 50169659 Originating MLS: Upper Peninsula Assoc of Realtors
Originating MLS: Upper Peninsula Assoc of Realtors
Facts & features
Interior
Bedrooms & bathrooms
- Bedrooms: 3
- Bathrooms: 3
- Full bathrooms: 2
- 1/2 bathrooms: 1
Primary bedroom
- Level: First
Bedroom 1
- Level: First
- Area: 117
- Dimensions: 13 x 9
Bedroom 2
- Level: First
- Area: 156
- Dimensions: 13 x 12
Bedroom 3
- Level: First
- Area: 132
- Dimensions: 11 x 12
Bathroom 1
- Level: First
Bathroom 2
- Level: Basement
Dining room
- Level: First
- Area: 99
- Dimensions: 9 x 11
Great room
- Level: First
- Area: 312
- Dimensions: 13 x 24
Kitchen
- Level: First
- Area: 154
- Dimensions: 11 x 14
Living room
- Level: First
- Area: 825
- Dimensions: 33 x 25
Heating
- Forced Air, Natural Gas
Cooling
- Central Air
Appliances
- Included: Dishwasher, Dryer, Range/Oven, Refrigerator, Washer, Gas Water Heater
- Laundry: First Floor Laundry, First Level
Features
- Eat-in Kitchen
- Flooring: Ceramic Tile
- Windows: Window Treatments
- Basement: Finished,Full
- Number of fireplaces: 1
- Fireplace features: Living Room
Interior area
- Total structure area: 4,398
- Total interior livable area: 4,199 sqft
- Finished area above ground: 2,199
- Finished area below ground: 2,000
Property
Parking
- Total spaces: 1
- Parking features: Attached, Electric in Garage, Heated Garage
- Attached garage spaces: 1
Accessibility
- Accessibility features: Main Floor Laundry
Features
- Levels: One
- Stories: 1
- Patio & porch: Deck
- Exterior features: Sidewalks
- Waterfront features: None
- Frontage type: Road
- Frontage length: 124
Lot
- Size: 0.32 Acres
- Dimensions: 124 x 110
- Features: Corner Lot, City Lot
Details
- Additional structures: None
- Parcel number: 0514202931101002
- Zoning description: Residential
- Special conditions: Standard
- Other equipment: Home Theater
Construction
Type & style
- Home type: SingleFamily
- Architectural style: Ranch
- Property subtype: Single Family Residence
Materials
- Masonite
- Foundation: Basement
Condition
- New construction: No
- Year built: 1974
Details
- Warranty included: Yes
Utilities & green energy
- Electric: 200+ Amp Service
- Sewer: Public Sanitary
- Water: Public
- Utilities for property: Cable Connected, Electricity Connected, Natural Gas Connected, Phone Connected, Sewer Connected, Water Connected
Community & neighborhood
Location
- Region: Escanaba
- Subdivision: None
Other
Other facts
- Listing terms: Cash,Conventional,FHA,USDA Loan
- Ownership: Private
Price history
| Date | Event | Price |
|---|---|---|
| 6/24/2025 | Sold | $192,000-20%$46/sqft |
Source: | ||
| 3/26/2025 | Listed for sale | $240,000$57/sqft |
Source: | ||
Public tax history
| Year | Property taxes | Tax assessment |
|---|---|---|
| 2025 | $4,384 -63.6% | $116,600 +11.7% |
| 2024 | $12,030 +259.1% | $104,400 +10.4% |
| 2023 | $3,350 +3.7% | $94,600 +15.1% |
Find assessor info on the county website
Neighborhood: 49829
Nearby schools
GreatSchools rating
- NALemmer Elementary SchoolGrades: 1-2Distance: 0.2 mi
- 7/10Escanaba Area Public High SchoolGrades: 6-12Distance: 0.2 mi
- 6/10Escanaba Middle SchoolGrades: 3-5Distance: 0.7 mi
Schools provided by the listing agent
- District: Escanaba Area Public Schools
Source: Upper Peninsula AOR. This data may not be complete. We recommend contacting the local school district to confirm school assignments for this home.

Get pre-qualified for a loan
At Zillow Home Loans, we can pre-qualify you in as little as 5 minutes with no impact to your credit score.An equal housing lender. NMLS #10287.
