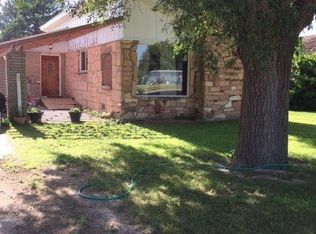Sold on 12/06/24
Price Unknown
615 S Inman St, Sublette, KS 67877
2beds
2,736sqft
Single Family Residence
Built in 1966
0.84 Acres Lot
$521,600 Zestimate®
$--/sqft
$1,583 Estimated rent
Home value
$521,600
Estimated sales range
Not available
$1,583/mo
Zestimate® history
Loading...
Owner options
Explore your selling options
What's special
Prepare to be captivated by the remarkable uniqueness of this home, a true gem designed by the renowned architect Bruce Goff, a protege of Frank Lloyd Wright. From the moment you step inside, you'll embark on an extraordinary journey where every detail invites exploration and appreciation. Experience the enchanting conversation pit, the airy atrium, and the expansive glass walls that create a seamless connection with the outdoors. This home flows with elegance and charm, offering an ambiance that is both inviting and inspiring. Step outside to the meticulously landscaped patio and serene koi pond, where tranquility reigns in the manicured, fenced backyard, an ideal setting for relaxation and entertaining. Your guests will adore the private guest house, a secluded retreat that provides comfort and style. The history and narrative woven into this home are rich and fascinating, making it a truly special place to call your own. Don't miss the chance to own a piece of architectural history!
Zillow last checked: 8 hours ago
Listing updated: February 18, 2025 at 02:16pm
Listed by:
Jacob Holloway 620-640-4564,
Fresh Move Realty, Inc
Bought with:
Jacob Holloway, 00241979
Fresh Move Realty, Inc
Source: Kansas High Plains AOR,MLS#: 21894 Originating MLS: Garden City MLS
Originating MLS: Garden City MLS
Facts & features
Interior
Bedrooms & bathrooms
- Bedrooms: 2
- Bathrooms: 3
- Full bathrooms: 1
- 3/4 bathrooms: 2
Primary bedroom
- Level: Main
Bedroom
- Level: Main
Bedroom
- Level: Upper
Primary bathroom
- Level: Main
Primary bathroom
- Level: Upper
Primary bathroom
- Level: Main
Dining room
- Level: Main
Family room
- Level: Main
Kitchen
- Level: Main
Living room
- Level: Main
Heating
- Natural Gas
Cooling
- Central Air
Appliances
- Included: Dishwasher, Electric Oven, Electric Range, Disposal, Gas Water Heater, Microwave, Refrigerator, Vented Exhaust Fan
Features
- Flooring: Carpet, Other
- Has basement: No
- Has fireplace: Yes
- Fireplace features: Wood Burning
Interior area
- Total interior livable area: 2,736 sqft
- Finished area above ground: 2,736
- Finished area below ground: 0
Property
Parking
- Total spaces: 1
- Parking features: Carport, Detached
- Garage spaces: 1
- Has carport: Yes
Features
- Patio & porch: Covered, Patio
- Fencing: Other
Lot
- Size: 0.84 Acres
- Dimensions: 200.00 x 184.00
- Features: Sprinklers In Front
Details
- Additional structures: Storage
- Parcel number: 1093203022016000
- Zoning description: Residential
Construction
Type & style
- Home type: SingleFamily
- Architectural style: Ranch
- Property subtype: Single Family Residence
Materials
- Stone
- Roof: Tar/Gravel
Condition
- Year built: 1966
Utilities & green energy
- Sewer: Public Sewer
- Water: Public
- Utilities for property: Cable Available
Community & neighborhood
Security
- Security features: Smoke Detector(s), Security Lights
Location
- Region: Sublette
HOA & financial
HOA
- Has HOA: No
Price history
| Date | Event | Price |
|---|---|---|
| 12/6/2024 | Sold | -- |
Source: | ||
| 11/20/2024 | Pending sale | $499,000$182/sqft |
Source: | ||
| 10/3/2024 | Listed for sale | $499,000$182/sqft |
Source: | ||
Public tax history
| Year | Property taxes | Tax assessment |
|---|---|---|
| 2025 | -- | $56,981 +135.6% |
| 2024 | -- | $24,184 +4.1% |
| 2023 | $4,023 +9.1% | $23,241 +11.4% |
Find assessor info on the county website
Neighborhood: 67877
Nearby schools
GreatSchools rating
- 5/10Sublette Elementary SchoolGrades: PK-6Distance: 0.6 mi
- 5/10Sublette Middle SchoolGrades: 7-8Distance: 0.2 mi
- 2/10Sublette High SchoolGrades: 9-12Distance: 0.3 mi
