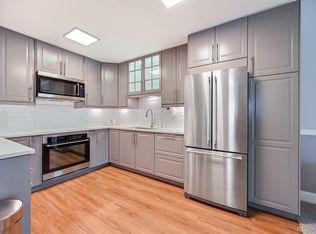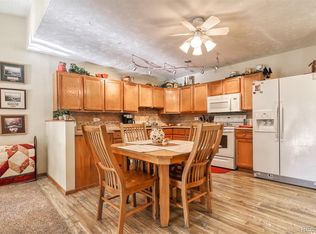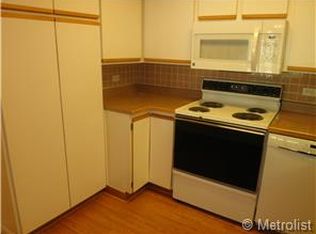GREAT REMODEL-GREAT LOCATION...near WG open space at west end of property, plus RARE 2ND PARKING GARAGE! Beautifully remodeled condo with stainless steel appliances, granite countertops in kitchen and vanities, NuCore water-proof flooring; new carpeting in bedrooms; tiled & enclosed lanai with lovely courtyard view; new vinyl sliding glass door; updated plumbing and electrical, huge master suite with upgraded, tiled bath, walk-in shower and walk-in closet; two (2) new AC units; great bonus room with abundant storage; additional storage in garages. Windsor Gardens is Denver's premier, active 55+ community, located in southeast Denver. Enjoy all of the amenities of resort living; golf course, pro-shop, restaurant, bar, indoor & outdoor pools, fitness center, auditorium, billiards parlor, library, art rooms, woodcraft, weekend live music and much, much more! 24/7 patrols with our own community response officers! Included in the HOA fee are: PROPERTY TAXES, heat, water, sewer, and trash.
This property is off market, which means it's not currently listed for sale or rent on Zillow. This may be different from what's available on other websites or public sources.


