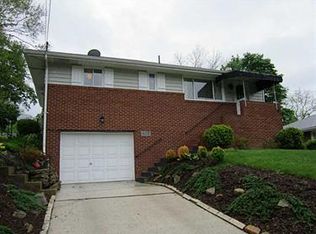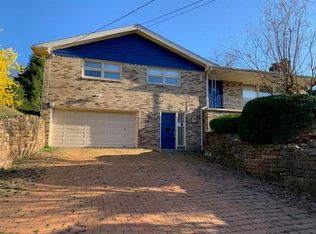Sold for $204,000
$204,000
615 Rose St, Apollo, PA 15613
3beds
1,344sqft
Single Family Residence
Built in 1959
10,672.2 Square Feet Lot
$207,800 Zestimate®
$152/sqft
$1,497 Estimated rent
Home value
$207,800
Estimated sales range
Not available
$1,497/mo
Zestimate® history
Loading...
Owner options
Explore your selling options
What's special
LOTS OF NEWS for this remodeled spacious brick ranch home: roof (50 year lifetime transferrable warranty), furnace, central air, 150 AMP electric service, hot water tank, main bathroom totally done and includes a spacious double vanity, full bath with ceramic surround, added lower full bath with a corner shower, stainless steel appliances, some cabinetry, countertops, hardware and kitchen sink, flooring to include luxury floating floors and carpeted bedrooms, current neutral paint palettes throughout, front & back exterior doors, garage door and opener, interior and exterior lighting to include motion detector lights, exterior hand railings, retaining wall and wooden posts, reconstructed driveway and tidied up landscaping with 6 ton of mulch and floored attic. Last but no least, you'll enjoy cool breezes, refreshing beverages and sizzling BBQ's while relaxing and entertaining family and friends on the spacious covered back patio surrounded by a serene private tranquil back yard area.
Zillow last checked: 8 hours ago
Listing updated: June 27, 2025 at 11:10am
Listed by:
Vicki Pilato 724-838-3660,
BERKSHIRE HATHAWAY THE PREFERRED REALTY
Bought with:
Vicki Pilato
BERKSHIRE HATHAWAY THE PREFERRED REALTY
Source: WPMLS,MLS#: 1698017 Originating MLS: West Penn Multi-List
Originating MLS: West Penn Multi-List
Facts & features
Interior
Bedrooms & bathrooms
- Bedrooms: 3
- Bathrooms: 2
- Full bathrooms: 2
Primary bedroom
- Level: Main
- Dimensions: 14X13
Bedroom 2
- Level: Main
- Dimensions: 13X10
Bedroom 3
- Level: Main
- Dimensions: 10X9
Dining room
- Level: Main
- Dimensions: 14X10
Entry foyer
- Level: Main
- Dimensions: 4X5
Kitchen
- Level: Main
- Dimensions: 15X14
Living room
- Level: Main
- Dimensions: 21X13
Heating
- Forced Air, Gas
Cooling
- Central Air
Appliances
- Included: Some Electric Appliances, Dishwasher, Refrigerator, Stove
Features
- Pantry
- Flooring: Laminate, Carpet
- Windows: Multi Pane
- Basement: Full,Walk-Out Access
- Number of fireplaces: 1
Interior area
- Total structure area: 1,344
- Total interior livable area: 1,344 sqft
Property
Parking
- Total spaces: 1
- Parking features: Built In, Garage Door Opener
- Has attached garage: Yes
Features
- Levels: One
- Stories: 1
- Pool features: None
Lot
- Size: 10,672 sqft
- Dimensions: 0.245
Details
- Parcel number: 200013566
Construction
Type & style
- Home type: SingleFamily
- Architectural style: Colonial,Ranch
- Property subtype: Single Family Residence
Materials
- Brick
- Roof: Asphalt
Condition
- Resale
- Year built: 1959
Utilities & green energy
- Sewer: Public Sewer
- Water: Public
Community & neighborhood
Location
- Region: Apollo
Price history
| Date | Event | Price |
|---|---|---|
| 6/27/2025 | Sold | $204,000$152/sqft |
Source: | ||
| 5/24/2025 | Pending sale | $204,000$152/sqft |
Source: | ||
| 5/9/2025 | Price change | $204,000-0.5%$152/sqft |
Source: | ||
| 4/24/2025 | Listed for sale | $205,000+439.5%$153/sqft |
Source: | ||
| 2/18/2025 | Sold | $38,000$28/sqft |
Source: Public Record Report a problem | ||
Public tax history
| Year | Property taxes | Tax assessment |
|---|---|---|
| 2025 | $3,582 +7.8% | $37,425 |
| 2024 | $3,322 | $37,425 |
| 2023 | $3,322 -22.9% | $37,425 -24.1% |
Find assessor info on the county website
Neighborhood: Orchard Hills
Nearby schools
GreatSchools rating
- 4/10Apollo-Ridge Elementary SchoolGrades: PK-5Distance: 4.8 mi
- 6/10Apollo-Ridge Middle SchoolGrades: 6-8Distance: 4.9 mi
- 6/10Apollo-Ridge High SchoolGrades: 9-12Distance: 4.9 mi
Schools provided by the listing agent
- District: Apollo-Ridge
Source: WPMLS. This data may not be complete. We recommend contacting the local school district to confirm school assignments for this home.
Get pre-qualified for a loan
At Zillow Home Loans, we can pre-qualify you in as little as 5 minutes with no impact to your credit score.An equal housing lender. NMLS #10287.

