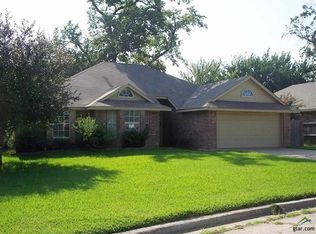Sold on 05/13/25
Price Unknown
615 Rodeo Dr, Mount Vernon, TX 75457
3beds
1,709sqft
Single Family Residence
Built in 1988
0.35 Acres Lot
$269,700 Zestimate®
$--/sqft
$1,788 Estimated rent
Home value
$269,700
Estimated sales range
Not available
$1,788/mo
Zestimate® history
Loading...
Owner options
Explore your selling options
What's special
Charming Home in Highly Sought-After Meadow Park Addition! Located in the heart of Mount Vernon, TX, this stunning 3-bedroom, 2-bath home is nestled in the desirable Meadow Park Addition—just minutes from MVISD, the historic Mount Vernon Square, and the breathtaking Lake Cypress Springs. With no HOA, you have the flexibility to personalize and truly make this home your own! There are plenty of great reasons why home buyers are drawn to this sought-after neighborhood! With no HOA and an unbeatable location just minutes from MVISD, the downtown square, and Lake Cypress Springs, this area offers beautiful homes and wonderful neighbors. This charming brick home underwent major renovations in 2014, ensuring a welcoming feel from the moment you step inside. The remodel included an updated, spacious kitchen with new cabinetry that opened up into the family room. Additional improvements at that time included both bathrooms, fresh exterior paint, new flooring (laminate wood, tile, and carpet), upgraded exterior doors, a new roof, and modern lighting—making it feel like a brand-new home. In 2019, the owner enhanced the space further by repainting the entire interior, adding a stylish subway tile backsplash in the kitchen, and building a relaxing backyard deck. Large windows throughout the home bring in plenty of natural light and offer a tranquil view of the pasture behind the property. It’s easy to forget you’re in the city, even though Interstate 30 is just a mile away! Imagine sipping your morning coffee on the back deck, surrounded by peaceful scenery. Additional features include a vaulted ceiling in the family room, crown molding, a two-car garage with extra storage, a wood-burning fireplace, a double vanity in the master bath, granite countertops, a Whirlpool range hood, and a UV air treatment system for enhanced air quality. Don’t miss out on this fantastic opportunity!
Zillow last checked: 8 hours ago
Listing updated: May 14, 2025 at 01:22pm
Listed by:
LeeAnn Sears 903-466-1599,
Century 21 Butler Real Estate
Bought with:
David Watson, TREC# 0313855
Source: GTARMLS,MLS#: 25004265
Facts & features
Interior
Bedrooms & bathrooms
- Bedrooms: 3
- Bathrooms: 2
- Full bathrooms: 2
Bedroom
- Level: Main
Bathroom
- Features: Shower Only, Shower and Tub, Double Lavatory, Walk-In Closet(s), Ceramic Tile
Kitchen
- Features: Breakfast Bar, Kitchen/Eating Combo
Heating
- Central/Electric
Cooling
- Central Electric, Exhaust Fan
Appliances
- Included: Range/Oven-Electric, Dishwasher, Disposal, Microwave, Electric Cooktop, Electric Water Heater
Features
- Ceiling Fan(s), Vaulted Ceiling(s)
- Flooring: Carpet, Laminate
- Number of fireplaces: 1
- Fireplace features: One Wood Burning, Brick
Interior area
- Total structure area: 1,709
- Total interior livable area: 1,709 sqft
Property
Parking
- Total spaces: 2
- Parking features: Door w/Opener w/Controls, Garage Faces Front
- Garage spaces: 2
- Has uncovered spaces: Yes
Features
- Levels: One
- Stories: 1
- Patio & porch: Deck Open, Porch
- Exterior features: Gutter(s)
- Pool features: None
- Fencing: Barbed Wire
Lot
- Size: 0.35 Acres
- Features: Subdivision Lot, Irregular Lot
Details
- Additional structures: Storage
- Parcel number: 042300000300002000000
- Special conditions: None
Construction
Type & style
- Home type: SingleFamily
- Architectural style: Traditional
- Property subtype: Single Family Residence
Materials
- Brick Veneer, Wood Frame, Shingle
- Foundation: Slab
- Roof: Composition
Condition
- Year built: 1988
Utilities & green energy
- Sewer: Public Sewer
- Water: Company: City Of Mt. Vernon
Community & neighborhood
Security
- Security features: Security Lights
Location
- Region: Mount Vernon
- Subdivision: MEADOW PARK
Other
Other facts
- Listing terms: Conventional,FHA,VA Loan,Cash
Price history
| Date | Event | Price |
|---|---|---|
| 5/13/2025 | Sold | -- |
Source: | ||
| 3/27/2025 | Pending sale | $275,000$161/sqft |
Source: | ||
| 3/22/2025 | Listed for sale | $275,000+6.2%$161/sqft |
Source: | ||
| 6/1/2023 | Sold | -- |
Source: | ||
| 4/6/2023 | Listed for sale | $259,000$152/sqft |
Source: | ||
Public tax history
| Year | Property taxes | Tax assessment |
|---|---|---|
| 2025 | -- | $256,120 -1% |
| 2024 | $4,945 +7.7% | $258,620 +11.6% |
| 2023 | $4,590 | $231,690 +30.9% |
Find assessor info on the county website
Neighborhood: 75457
Nearby schools
GreatSchools rating
- 8/10Mount Vernon Elementary SchoolGrades: PK-4Distance: 0.3 mi
- 7/10Mt Vernon J High SchoolGrades: 5-8Distance: 0.6 mi
- 6/10Mt Vernon High SchoolGrades: 9-12Distance: 0.5 mi
Schools provided by the listing agent
- Elementary: Mt Vernon
- Middle: Mt Vernon
- High: Mt Vernon
Source: GTARMLS. This data may not be complete. We recommend contacting the local school district to confirm school assignments for this home.
