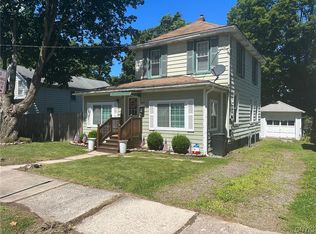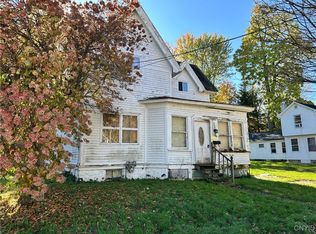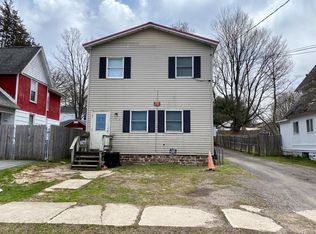Closed
$114,000
615 Rochester St, Fulton, NY 13069
3beds
1,009sqft
Single Family Residence
Built in 1900
3,920.4 Square Feet Lot
$132,700 Zestimate®
$113/sqft
$1,637 Estimated rent
Home value
$132,700
$122,000 - $142,000
$1,637/mo
Zestimate® history
Loading...
Owner options
Explore your selling options
What's special
This bungalow was cherished by the same family for 40 years. Not only did it contain 3 generations of love and memories, but it is loaded with charm and warmth. The "L" shaped enclosed porch is a great spot for reading, relaxing and conversation as well as offering two entryways into the home. The large kitchen boasts plenty of windows, cabinet space and sunlight in addition to room for everyday meals. The formal dining room is the center hub of the home-the perfect spot for holidays, homework and hugs. Adjacent to the dining room is the light & airy living room with an open staircase and light streaming in from the enclosed porch. The formal living & dining rooms are joined together by a large open doorway creating the perfect traffic flow for entertaining. The yard is fully fenced and private with a patio for barbecues and outdoor furnishings to get the most out of summer. Fairgrieve Elementary is within walking distance and Voorhees Park is just down the street. I guarantee you'll fall in love with this charming home..just like they did 40 years ago. Come BUY today.
Zillow last checked: 8 hours ago
Listing updated: December 29, 2023 at 08:48am
Listed by:
Theresa R Peplinski 315-622-0161,
Coldwell Banker Prime Prop,Inc
Bought with:
Theresa R Peplinski, 10301201331
Coldwell Banker Prime Prop,Inc
Source: NYSAMLSs,MLS#: S1505850 Originating MLS: Syracuse
Originating MLS: Syracuse
Facts & features
Interior
Bedrooms & bathrooms
- Bedrooms: 3
- Bathrooms: 1
- Full bathrooms: 1
- Main level bathrooms: 1
Heating
- Gas, Gravity
Appliances
- Included: Dryer, Free-Standing Range, Gas Oven, Gas Range, Gas Water Heater, Oven, Refrigerator, Washer
- Laundry: In Basement
Features
- Ceiling Fan(s), Separate/Formal Dining Room, Entrance Foyer, Eat-in Kitchen, Separate/Formal Living Room, Natural Woodwork
- Flooring: Hardwood, Laminate, Varies, Vinyl
- Basement: Exterior Entry,Full,Walk-Up Access,Sump Pump
- Has fireplace: No
Interior area
- Total structure area: 1,009
- Total interior livable area: 1,009 sqft
Property
Parking
- Total spaces: 1
- Parking features: Detached, Garage
- Garage spaces: 1
Features
- Levels: Two
- Stories: 2
- Patio & porch: Enclosed, Patio, Porch
- Exterior features: Concrete Driveway, Fully Fenced, Patio, Private Yard, See Remarks
- Fencing: Full
Lot
- Size: 3,920 sqft
- Dimensions: 40 x 100
- Features: Residential Lot, Wooded
Details
- Parcel number: 35040023605700060190000000
- Special conditions: Standard
Construction
Type & style
- Home type: SingleFamily
- Architectural style: Two Story
- Property subtype: Single Family Residence
Materials
- Aluminum Siding, Steel Siding, Copper Plumbing
- Foundation: Stone
- Roof: Asphalt,Shingle
Condition
- Resale
- Year built: 1900
Utilities & green energy
- Electric: Fuses
- Sewer: Connected
- Water: Connected, Public
- Utilities for property: Cable Available, High Speed Internet Available, Sewer Connected, Water Connected
Community & neighborhood
Location
- Region: Fulton
Other
Other facts
- Listing terms: Cash,Conventional,FHA,VA Loan
Price history
| Date | Event | Price |
|---|---|---|
| 12/20/2023 | Sold | $114,000-3.3%$113/sqft |
Source: | ||
| 12/5/2023 | Pending sale | $117,900$117/sqft |
Source: | ||
| 11/1/2023 | Contingent | $117,900$117/sqft |
Source: | ||
| 10/24/2023 | Listed for sale | $117,900$117/sqft |
Source: | ||
Public tax history
| Year | Property taxes | Tax assessment |
|---|---|---|
| 2024 | -- | $54,000 |
| 2023 | -- | $54,000 |
| 2022 | -- | $54,000 +20.8% |
Find assessor info on the county website
Neighborhood: 13069
Nearby schools
GreatSchools rating
- 2/10Fairgrieve SchoolGrades: PK-6Distance: 0.2 mi
- 3/10Fulton Junior High SchoolGrades: 7-8Distance: 1.7 mi
- 4/10G Ray Bodley High SchoolGrades: 9-12Distance: 1.3 mi
Schools provided by the listing agent
- District: Fulton
Source: NYSAMLSs. This data may not be complete. We recommend contacting the local school district to confirm school assignments for this home.


