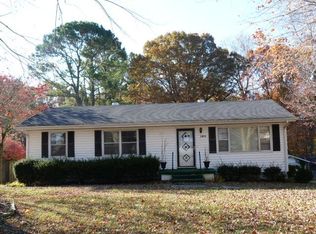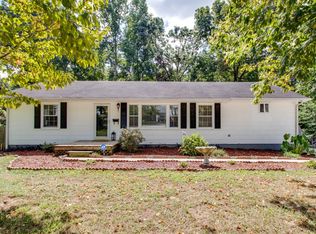Closed
$275,000
615 Riverside Dr, Manchester, TN 37355
3beds
1,472sqft
Single Family Residence, Residential
Built in 1955
0.72 Acres Lot
$268,000 Zestimate®
$187/sqft
$1,635 Estimated rent
Home value
$268,000
$230,000 - $311,000
$1,635/mo
Zestimate® history
Loading...
Owner options
Explore your selling options
What's special
Fully remodeled home on a dead end street that backs up to old stone fort park. Large, fully fenced back yard, all new windows, new siding, remodeled kitchen, screened in patio, unfinished basement for storage or future living space. All appliances including washer and dryer stay with the property. Stove has hookups for electric or gas range.
Zillow last checked: 8 hours ago
Listing updated: May 08, 2025 at 03:51pm
Listing Provided by:
Daniel Phillips 931-307-1127,
HASTY REALTY LLC
Bought with:
Annie McCreary, 345119
Wilson Group Real Estate
Source: RealTracs MLS as distributed by MLS GRID,MLS#: 2779048
Facts & features
Interior
Bedrooms & bathrooms
- Bedrooms: 3
- Bathrooms: 3
- Full bathrooms: 1
- 1/2 bathrooms: 2
- Main level bedrooms: 3
Heating
- Central
Cooling
- Central Air
Appliances
- Included: Dishwasher, Dryer, Ice Maker, Microwave, Refrigerator, Stainless Steel Appliance(s), Washer, Electric Oven, Built-In Electric Range
- Laundry: Electric Dryer Hookup, Washer Hookup
Features
- Built-in Features, Open Floorplan, Primary Bedroom Main Floor, High Speed Internet
- Flooring: Wood, Tile
- Basement: Unfinished
- Number of fireplaces: 1
- Fireplace features: Family Room
Interior area
- Total structure area: 1,472
- Total interior livable area: 1,472 sqft
- Finished area above ground: 1,472
Property
Features
- Levels: One
- Stories: 1
- Patio & porch: Patio, Screened
- Fencing: Back Yard
Lot
- Size: 0.72 Acres
- Dimensions: 100 x 327.10 IRR
Details
- Additional structures: Storage Building
- Parcel number: 075L A 02500 000
- Special conditions: Owner Agent
Construction
Type & style
- Home type: SingleFamily
- Property subtype: Single Family Residence, Residential
Materials
- Fiber Cement
- Roof: Aluminum
Condition
- New construction: No
- Year built: 1955
Utilities & green energy
- Sewer: Public Sewer
- Water: Public
- Utilities for property: Water Available, Cable Connected
Green energy
- Energy efficient items: Windows, Thermostat
- Water conservation: Dual Flush Toilets
Community & neighborhood
Security
- Security features: Carbon Monoxide Detector(s), Security System, Smoke Detector(s)
Location
- Region: Manchester
- Subdivision: Westone Heights 2
Price history
| Date | Event | Price |
|---|---|---|
| 5/8/2025 | Sold | $275,000-5.2%$187/sqft |
Source: | ||
| 2/26/2025 | Pending sale | $290,000$197/sqft |
Source: | ||
| 2/13/2025 | Price change | $290,000-1.7%$197/sqft |
Source: | ||
| 2/1/2025 | Listed for sale | $295,000+126.9%$200/sqft |
Source: | ||
| 11/23/2020 | Sold | $130,000+0.1%$88/sqft |
Source: | ||
Public tax history
| Year | Property taxes | Tax assessment |
|---|---|---|
| 2024 | $883 | $24,325 |
| 2023 | $883 | $24,325 |
| 2022 | $883 -2.4% | $24,325 +23.2% |
Find assessor info on the county website
Neighborhood: 37355
Nearby schools
GreatSchools rating
- 6/10Westwood Elementary SchoolGrades: PK-5Distance: 0.5 mi
- 6/10Westwood Jr High SchoolGrades: 6-8Distance: 0.4 mi
Schools provided by the listing agent
- Elementary: Westwood Elementary
- Middle: Coffee County Middle School
- High: Coffee County Central High School
Source: RealTracs MLS as distributed by MLS GRID. This data may not be complete. We recommend contacting the local school district to confirm school assignments for this home.

Get pre-qualified for a loan
At Zillow Home Loans, we can pre-qualify you in as little as 5 minutes with no impact to your credit score.An equal housing lender. NMLS #10287.
Sell for more on Zillow
Get a free Zillow Showcase℠ listing and you could sell for .
$268,000
2% more+ $5,360
With Zillow Showcase(estimated)
$273,360
