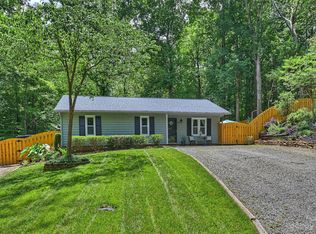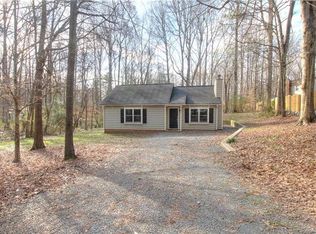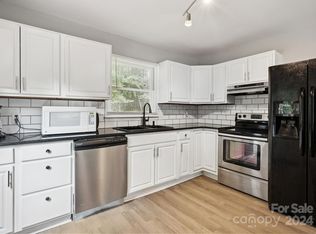Sold for $342,000
Street View
$342,000
615 Rene Cir, Waxhaw, NC 28173
4beds
1,083sqft
SingleFamily
Built in 1983
0.28 Acres Lot
$341,500 Zestimate®
$316/sqft
$1,820 Estimated rent
Home value
$341,500
$318,000 - $362,000
$1,820/mo
Zestimate® history
Loading...
Owner options
Explore your selling options
What's special
615 Rene Cir, Waxhaw, NC 28173 is a single family home that contains 1,083 sq ft and was built in 1983. It contains 4 bedrooms and 2 bathrooms. This home last sold for $342,000 in June 2023.
The Zestimate for this house is $341,500. The Rent Zestimate for this home is $1,820/mo.
Facts & features
Interior
Bedrooms & bathrooms
- Bedrooms: 4
- Bathrooms: 2
- Full bathrooms: 1
- 1/2 bathrooms: 1
Heating
- Heat pump
Features
- Basement: None
Interior area
- Total interior livable area: 1,083 sqft
Property
Features
- Exterior features: Wood
Lot
- Size: 0.28 Acres
Details
- Parcel number: 05114115
Construction
Type & style
- Home type: SingleFamily
- Architectural style: Conventional
Materials
- Roof: Composition
Condition
- Year built: 1983
Community & neighborhood
Location
- Region: Waxhaw
Price history
| Date | Event | Price |
|---|---|---|
| 6/30/2023 | Sold | $342,000+153.3%$316/sqft |
Source: Public Record Report a problem | ||
| 8/16/2017 | Sold | $135,000+42.1%$125/sqft |
Source: Public Record Report a problem | ||
| 3/7/2014 | Sold | $95,000+280%$88/sqft |
Source: Public Record Report a problem | ||
| 8/13/2013 | Sold | $25,000$23/sqft |
Source: Public Record Report a problem | ||
Public tax history
| Year | Property taxes | Tax assessment |
|---|---|---|
| 2025 | $1,881 +21.9% | $244,200 +62.3% |
| 2024 | $1,543 +1% | $150,500 |
| 2023 | $1,527 | $150,500 |
Find assessor info on the county website
Neighborhood: 28173
Nearby schools
GreatSchools rating
- 9/10Waxhaw Elementary SchoolGrades: PK-5Distance: 0.9 mi
- 3/10Parkwood Middle SchoolGrades: 6-8Distance: 6.9 mi
- 8/10Parkwood High SchoolGrades: 9-12Distance: 6.9 mi
Get a cash offer in 3 minutes
Find out how much your home could sell for in as little as 3 minutes with a no-obligation cash offer.
Estimated market value$341,500
Get a cash offer in 3 minutes
Find out how much your home could sell for in as little as 3 minutes with a no-obligation cash offer.
Estimated market value
$341,500


