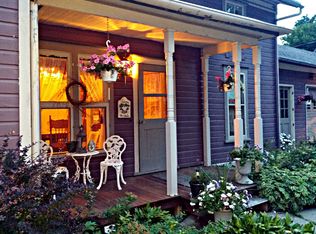Closed
$350,000
615 Ransom Street, Ripon, WI 54971
4beds
1,981sqft
Single Family Residence
Built in 1937
0.27 Acres Lot
$367,600 Zestimate®
$177/sqft
$2,077 Estimated rent
Home value
$367,600
$305,000 - $441,000
$2,077/mo
Zestimate® history
Loading...
Owner options
Explore your selling options
What's special
Welcome to 615 Ransom Street?a truly special home on a charming, tree-lined street just steps from downtown. This historic cottage-style residence has been completely renovated, blending timeless character with modern design. From the full stone exterior to the carefully preserved details throughout, every corner is filled with charm. Inside, enjoy a stunning master suite with vaulted ceilings, spacious living areas, and abundant storage. The home offers a 1-car attached garage plus a 2-car detached garage for all your needs. If you love the warmth of historic homes with the ease of modern living, this one is as charming as they come! This home is being proudly offered for $314,900.
Zillow last checked: 8 hours ago
Listing updated: July 21, 2025 at 08:07pm
Listed by:
Jill Ramsey 920-517-5453,
Better Homes and Gardens Real Estate Special Properties,
Jill Ramsey 920-517-5453,
Better Homes and Gardens Real Estate Special Properties
Bought with:
Jill Ramsey
Source: WIREX MLS,MLS#: 2004878 Originating MLS: South Central Wisconsin MLS
Originating MLS: South Central Wisconsin MLS
Facts & features
Interior
Bedrooms & bathrooms
- Bedrooms: 4
- Bathrooms: 3
- Full bathrooms: 2
- 1/2 bathrooms: 1
Primary bedroom
- Level: Upper
- Area: 340
- Dimensions: 20 x 17
Bedroom 2
- Level: Upper
- Area: 180
- Dimensions: 15 x 12
Bedroom 3
- Level: Upper
- Area: 144
- Dimensions: 12 x 12
Bedroom 4
- Level: Upper
- Area: 169
- Dimensions: 13 x 13
Bathroom
- Features: At least 1 Tub, Master Bedroom Bath: Full, Master Bedroom Bath, Master Bedroom Bath: Walk-In Shower
Dining room
- Level: Main
- Area: 130
- Dimensions: 13 x 10
Kitchen
- Level: Main
- Area: 180
- Dimensions: 15 x 12
Living room
- Level: Main
- Area: 286
- Dimensions: 22 x 13
Office
- Level: Upper
- Area: 130
- Dimensions: 10 x 13
Heating
- Natural Gas, Forced Air
Cooling
- Central Air
Appliances
- Included: Range/Oven, Refrigerator, Dishwasher, Microwave, Disposal, Washer, Dryer, Water Softener
Features
- Walk-In Closet(s), Cathedral/vaulted ceiling, Breakfast Bar, Kitchen Island
- Flooring: Wood or Sim.Wood Floors
- Basement: Full
Interior area
- Total structure area: 1,981
- Total interior livable area: 1,981 sqft
- Finished area above ground: 1,981
- Finished area below ground: 0
Property
Parking
- Total spaces: 1
- Parking features: 1 Car, 2 Car, Attached, Detached, Garage Door Opener, Basement Access, Garage
- Attached garage spaces: 1
Features
- Patio & porch: Deck, Patio
- Fencing: Fenced Yard
Lot
- Size: 0.27 Acres
- Features: Sidewalks
Details
- Parcel number: RIP161499WB17000
- Zoning: R1
- Special conditions: Arms Length
Construction
Type & style
- Home type: SingleFamily
- Architectural style: Cape Cod,Other
- Property subtype: Single Family Residence
Materials
- Stone
Condition
- 21+ Years
- New construction: No
- Year built: 1937
Utilities & green energy
- Sewer: Public Sewer
- Water: Public
- Utilities for property: Cable Available
Community & neighborhood
Location
- Region: Ripon
- Municipality: Ripon
Price history
| Date | Event | Price |
|---|---|---|
| 7/18/2025 | Sold | $350,000+11.1%$177/sqft |
Source: | ||
| 4/8/2025 | Pending sale | $314,900$159/sqft |
Source: | ||
| 4/3/2025 | Listed for sale | $314,900+64%$159/sqft |
Source: | ||
| 3/24/2021 | Listing removed | -- |
Source: Owner Report a problem | ||
| 1/3/2014 | Sold | $192,000-5.9%$97/sqft |
Source: Public Record Report a problem | ||
Public tax history
| Year | Property taxes | Tax assessment |
|---|---|---|
| 2024 | $4,525 +2.3% | $208,900 |
| 2023 | $4,423 -9.1% | $208,900 |
| 2022 | $4,864 +0.9% | $208,900 |
Find assessor info on the county website
Neighborhood: 54971
Nearby schools
GreatSchools rating
- NABarlow Park Elementary SchoolGrades: PK-2Distance: 0.7 mi
- 5/10Ripon Middle SchoolGrades: 6-8Distance: 0.4 mi
- 6/10Ripon High SchoolGrades: 9-12Distance: 0.4 mi
Schools provided by the listing agent
- Elementary: Barlow Park/Murray Park
- Middle: Ripon
- High: Ripon
- District: Ripon
Source: WIREX MLS. This data may not be complete. We recommend contacting the local school district to confirm school assignments for this home.

Get pre-qualified for a loan
At Zillow Home Loans, we can pre-qualify you in as little as 5 minutes with no impact to your credit score.An equal housing lender. NMLS #10287.

