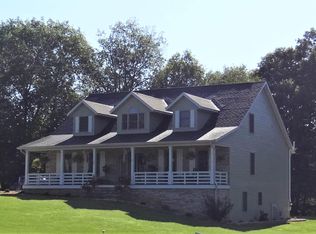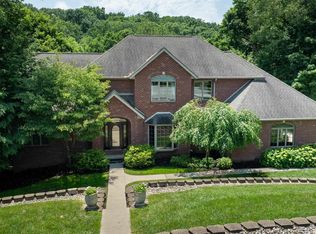Come see this beautiful custom-built Ranch home in Foxridge Addition. Situated on a 1.99 Acre lot which is partially wooded near the end of the cul-de-sac on Randy Smith Drive. The walk out full basement is mostly finished and also has a safe room/storm shelter under the front porch. Almost 3,200 finished square feet of living area. This 4 Bedroom 3.5 bath home has an open floor plan, solid wood six panel interior doors, crown molding and an abundance of windows throughout. You will also note the amount of closet space this home has to offer (the closet doors are also solid wood). The large kitchen has an abundance of oak cabinetry, solid surface counter tops and a Kitchen Island that doubles as a breakfast bar with plenty of seating. The two sets of built-in bookshelves add to the character of this home. The large Family Room on the lower level has a wood burning fireplace with gas starter. The lower level has an unfinished storage area with an overhead garage door, so you can store your mower and garden tools and have enough area for a workshop or studio. This home also includes a radon mitigation system, a reverse osmosis system and a water softener. Recent improvements include newer stainless-steel kitchen appliances, a new roof 2 years ago, new central air in 2017 and the interior has been mostly re-painted. Towards the rear of the lot is a level open area for kids to play or for other outdoor activities. This home has natural gas and a large 27' x 26' 2 car attached garage. Call to set up your viewing of this property before it sells!
This property is off market, which means it's not currently listed for sale or rent on Zillow. This may be different from what's available on other websites or public sources.


