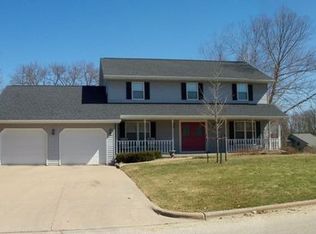Closed
$425,000
615 Pyrite Road, Platteville, WI 53818
3beds
3,226sqft
Single Family Residence
Built in 1995
0.42 Acres Lot
$450,300 Zestimate®
$132/sqft
$2,428 Estimated rent
Home value
$450,300
Estimated sales range
Not available
$2,428/mo
Zestimate® history
Loading...
Owner options
Explore your selling options
What's special
This contemporary oasis offers the perfect blend of space, style, and comfort for modern living. Step in and discover a spacious layout spanning almost 3300 square feet, designed with functionality and elegance in mind. With 3 bedrooms and 2.5 bathrooms, there's ample room for you and your loved ones to spread out and thrive. As you enter, you're greeted by a formal foyer, office, and living/dining space, but the heart of the home is in the kitchen and family great room area. Out back, its a lovely deck space with mature landscaping. Upstairs, a luxurious primary suite boasting both a jetted tub and shower, offering a tranquil retreat after a long day. Also, you'll find two generously sized additional bedrooms. The walkout basement has additional rec/office space and LOTS of storage.
Zillow last checked: 8 hours ago
Listing updated: November 06, 2024 at 06:09pm
Listed by:
Renee Winkler 608-778-5488,
Platteville Realty LLC
Bought with:
Emma Hellmann
Source: WIREX MLS,MLS#: 1979573 Originating MLS: South Central Wisconsin MLS
Originating MLS: South Central Wisconsin MLS
Facts & features
Interior
Bedrooms & bathrooms
- Bedrooms: 3
- Bathrooms: 3
- Full bathrooms: 2
- 1/2 bathrooms: 1
Primary bedroom
- Level: Upper
- Area: 238
- Dimensions: 14 x 17
Bedroom 2
- Level: Upper
- Area: 234
- Dimensions: 13 x 18
Bedroom 3
- Level: Upper
- Area: 340
- Dimensions: 17 x 20
Bathroom
- Features: Master Bedroom Bath: Full, Master Bedroom Bath, Master Bedroom Bath: Tub/No Shower
Dining room
- Level: Main
- Area: 182
- Dimensions: 13 x 14
Family room
- Level: Lower
- Area: 252
- Dimensions: 14 x 18
Kitchen
- Level: Main
- Area: 187
- Dimensions: 11 x 17
Living room
- Level: Main
- Area: 198
- Dimensions: 11 x 18
Office
- Level: Main
- Area: 150
- Dimensions: 10 x 15
Heating
- Natural Gas, Forced Air
Cooling
- Central Air
Appliances
- Included: Range/Oven, Refrigerator, Dishwasher
Features
- Walk-In Closet(s), Cathedral/vaulted ceiling, Kitchen Island
- Flooring: Wood or Sim.Wood Floors
- Windows: Skylight(s)
- Basement: Full,Walk-Out Access,Partially Finished,Concrete
Interior area
- Total structure area: 3,226
- Total interior livable area: 3,226 sqft
- Finished area above ground: 2,839
- Finished area below ground: 387
Property
Parking
- Total spaces: 3
- Parking features: 3 Car, Attached
- Attached garage spaces: 3
Features
- Levels: Two
- Stories: 2
- Patio & porch: Deck
Lot
- Size: 0.42 Acres
Details
- Parcel number: 271021700091
- Zoning: Res
- Special conditions: Arms Length
Construction
Type & style
- Home type: SingleFamily
- Architectural style: Contemporary
- Property subtype: Single Family Residence
Materials
- Vinyl Siding, Brick
Condition
- 21+ Years
- New construction: No
- Year built: 1995
Utilities & green energy
- Sewer: Public Sewer
- Water: Public
Community & neighborhood
Location
- Region: Platteville
- Subdivision: Pioneer Heights
- Municipality: Platteville
Price history
| Date | Event | Price |
|---|---|---|
| 11/6/2024 | Sold | $425,000-4.5%$132/sqft |
Source: | ||
| 10/22/2024 | Contingent | $444,900$138/sqft |
Source: | ||
| 8/13/2024 | Price change | $444,900-0.9%$138/sqft |
Source: | ||
| 8/2/2024 | Price change | $449,000-2.4%$139/sqft |
Source: | ||
| 6/17/2024 | Listed for sale | $459,900$143/sqft |
Source: | ||
Public tax history
| Year | Property taxes | Tax assessment |
|---|---|---|
| 2024 | $6,372 -4.1% | $399,800 +14.9% |
| 2023 | $6,645 +6.3% | $348,000 |
| 2022 | $6,252 +7.2% | $348,000 +18.8% |
Find assessor info on the county website
Neighborhood: 53818
Nearby schools
GreatSchools rating
- 10/10Westview Elementary SchoolGrades: 1-4Distance: 1.3 mi
- 5/10Platteville Middle SchoolGrades: 5-8Distance: 1.6 mi
- 7/10Platteville High SchoolGrades: 9-12Distance: 2 mi
Schools provided by the listing agent
- Middle: Platteville
- High: Platteville
- District: Platteville
Source: WIREX MLS. This data may not be complete. We recommend contacting the local school district to confirm school assignments for this home.

Get pre-qualified for a loan
At Zillow Home Loans, we can pre-qualify you in as little as 5 minutes with no impact to your credit score.An equal housing lender. NMLS #10287.
