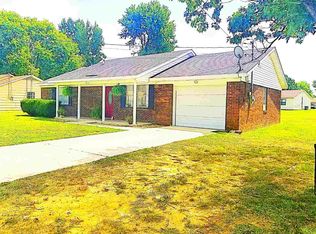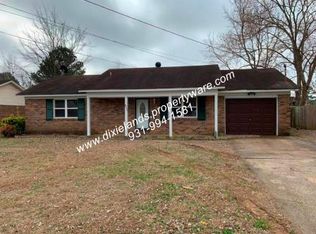Must see this adorable, like new, picture perfect 3 bedrm home! Just completed w/ custom quality and the latest selections. Large kitchen w/ abundance of gorgeous, brand new maple cabinets, stainless stove, microwave and dishwasher. Ceramic tile in kitchen, laundry rm and bathrms. Laminent hardwood in greatroom and hall. The latest style in fixtures, faucets, hardware and paint. Beautiful bathrms! New carpet in bedrms, crownmold throughout. Great location, huge corner lot, garage & nice patio.
This property is off market, which means it's not currently listed for sale or rent on Zillow. This may be different from what's available on other websites or public sources.

